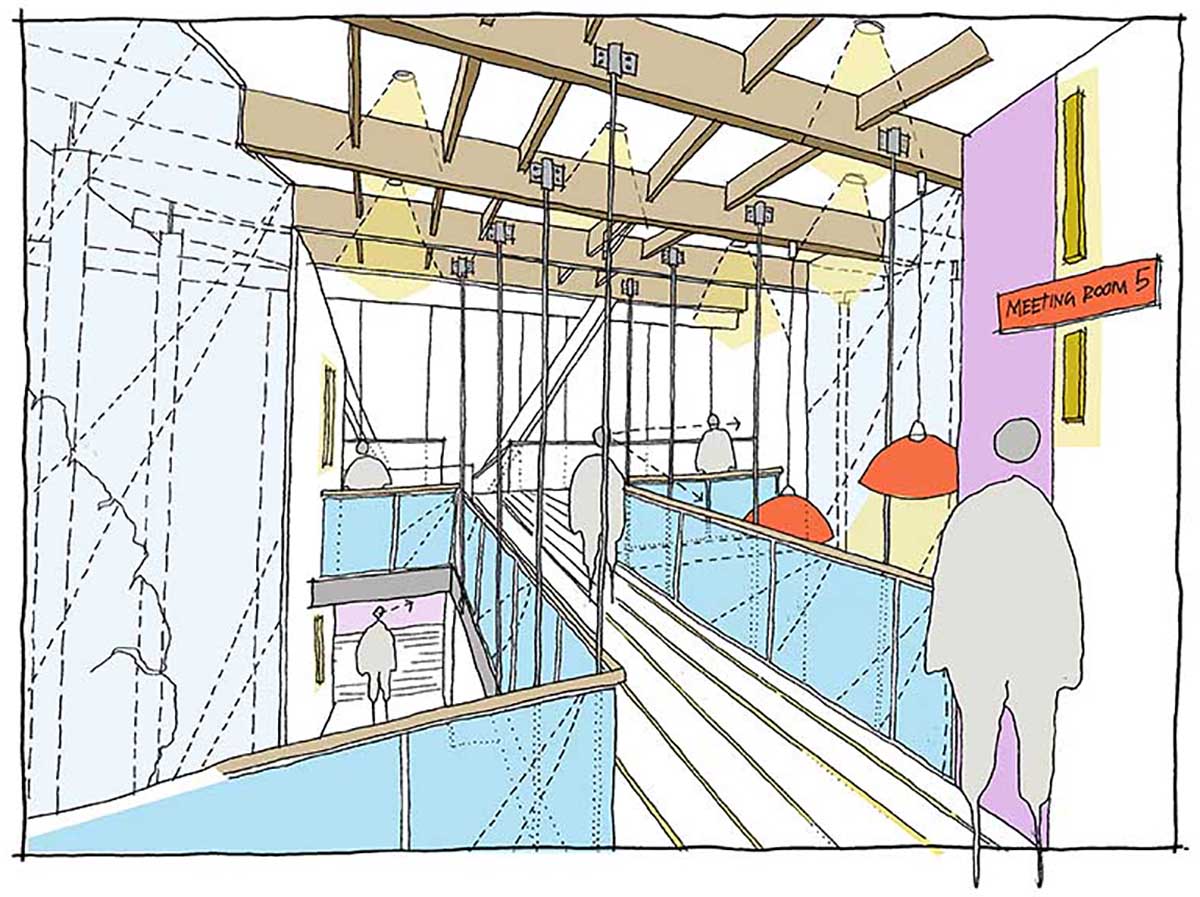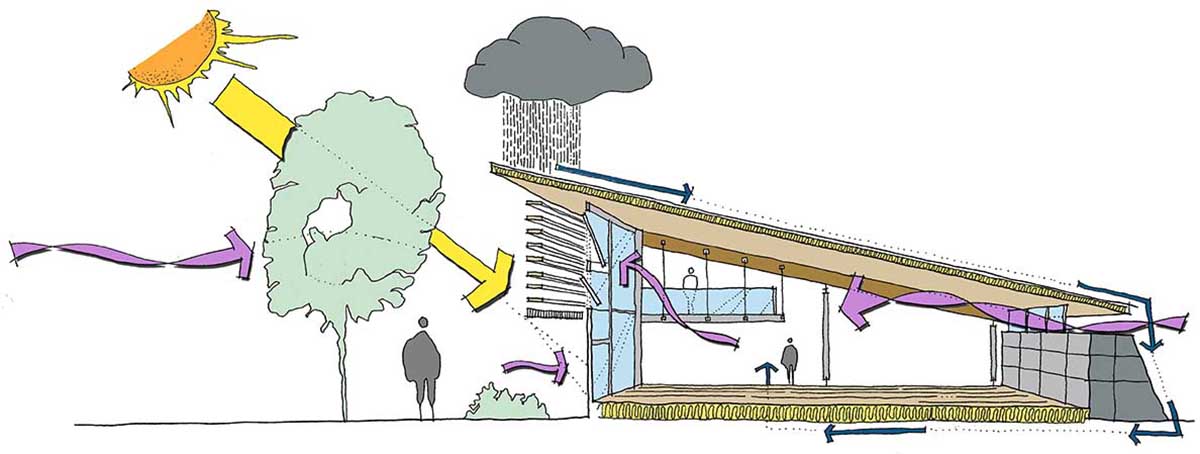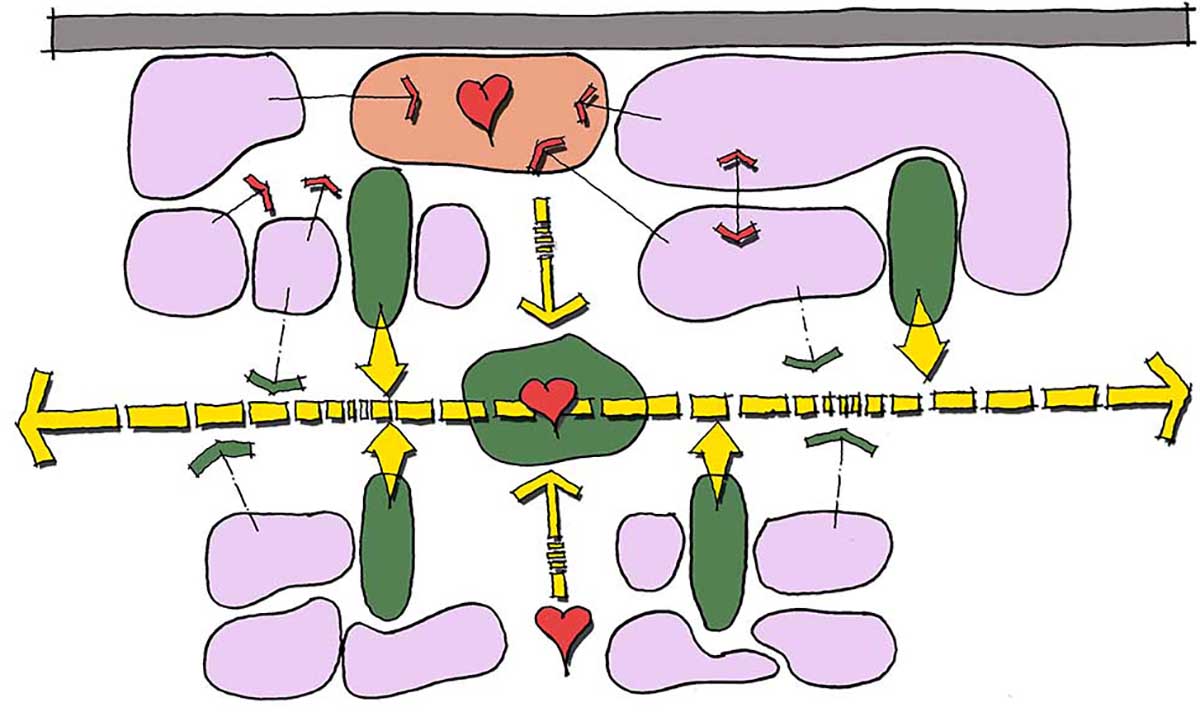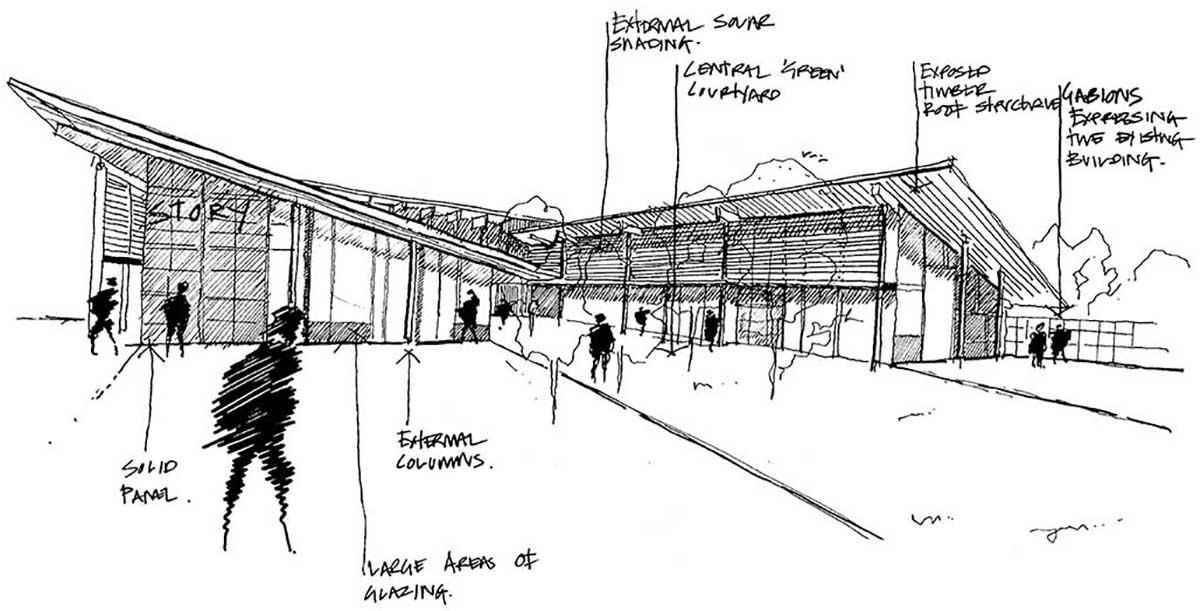Client: Story Homes
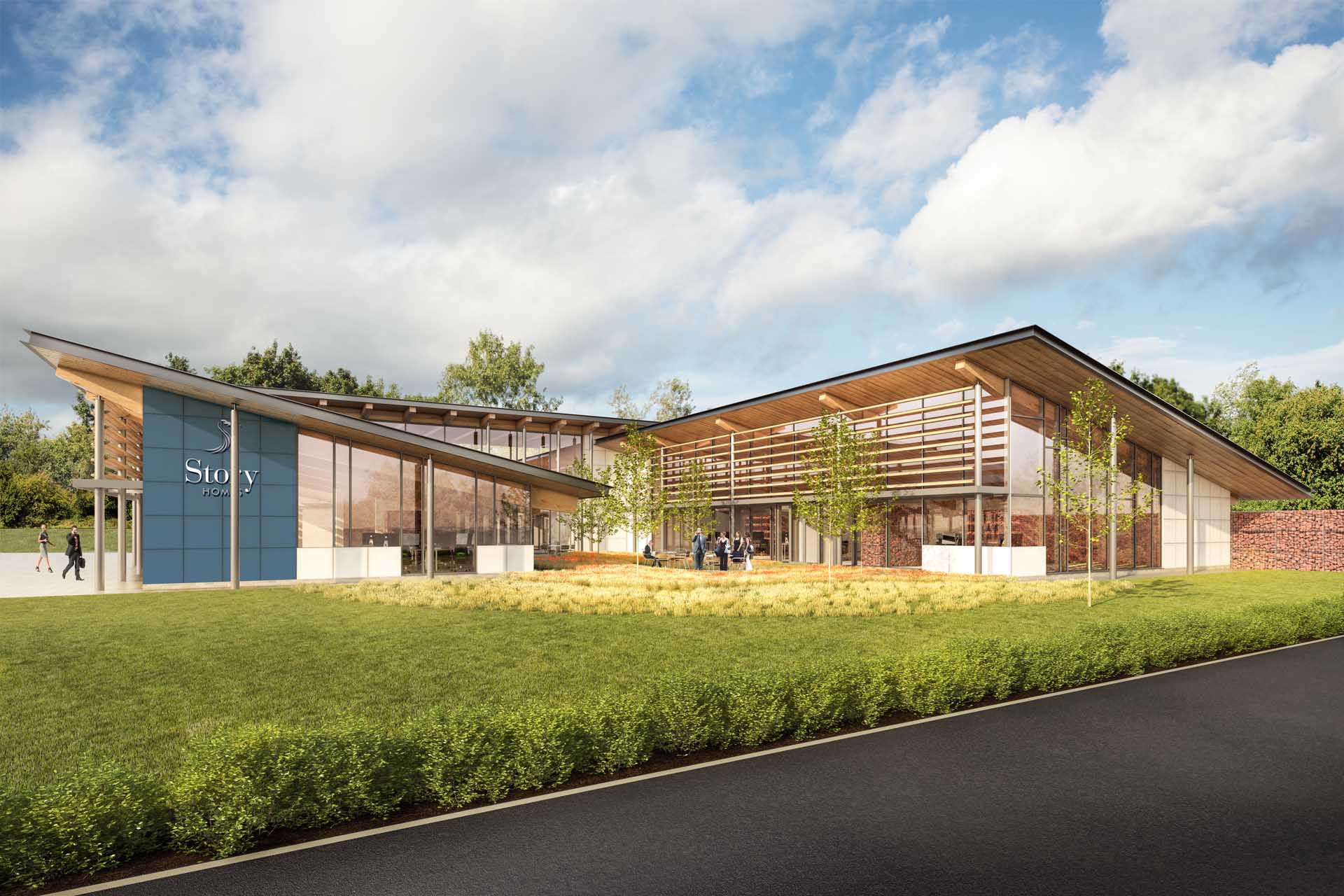
Story Homes Head Office, New Build Competition
Location: Carlisle
Status: Competition
Invited by the client for a closed competition, the brief was to provide a flexible, inspirational working space with key relationships to internal and external thinking zones. The building was to create a statement of intent for the organisation.
The design essentially consists of two wings, each running east to west, linked by a glazed corridor expressing the glulam structure running throughout the design enabling the large open plan work areas. The glazed corridor is the epicentre of the design housing a mezzanine walkway to the board room at first floor level whilst at ground floor housing the internal breakout space opening onto the external areas.

