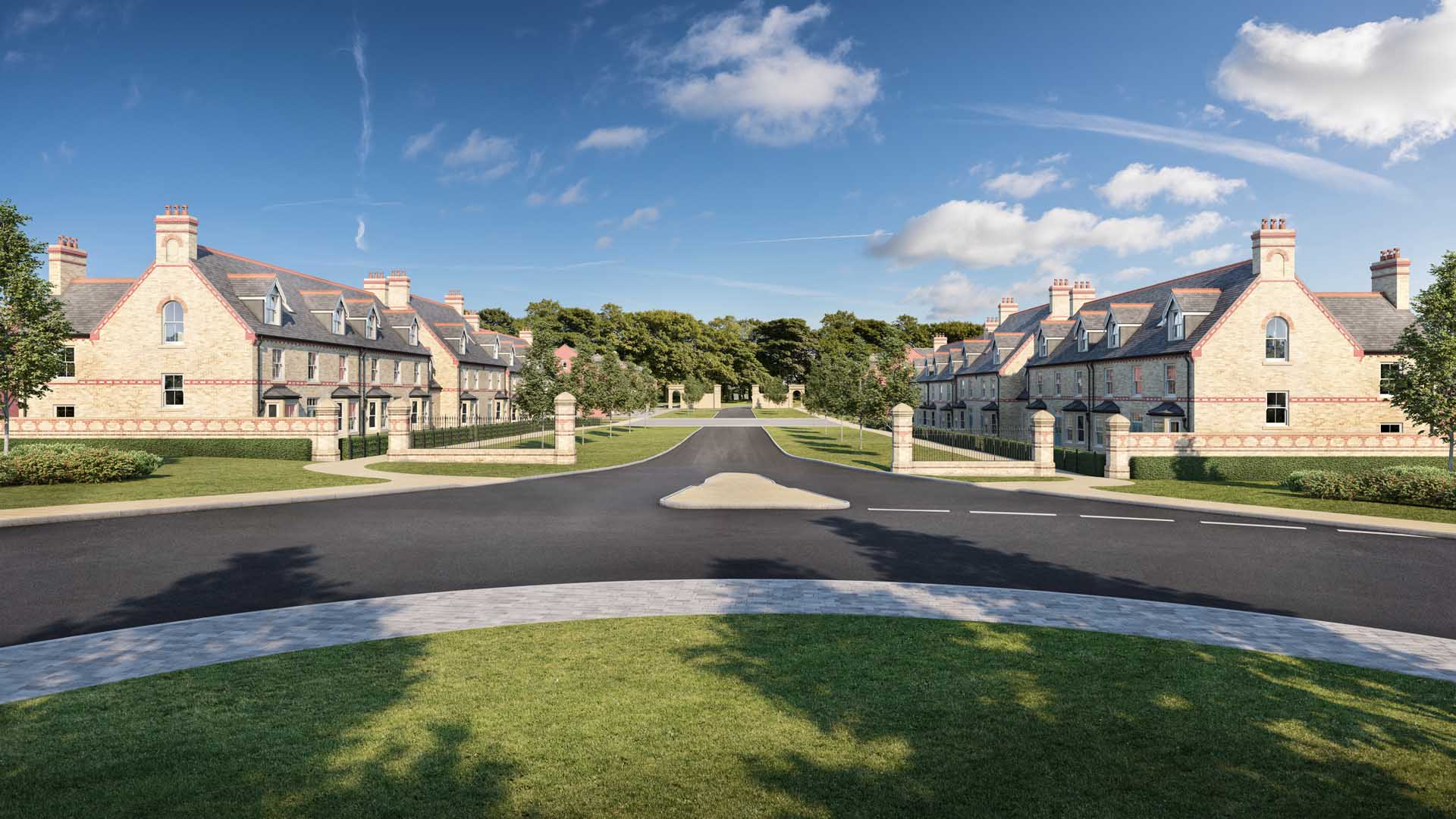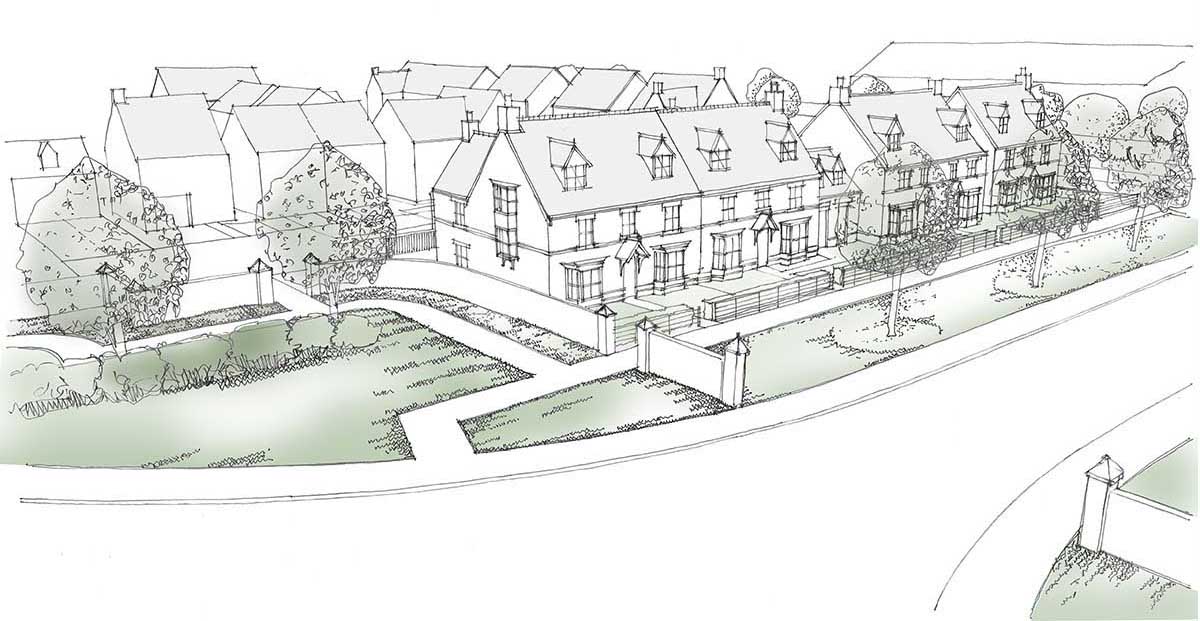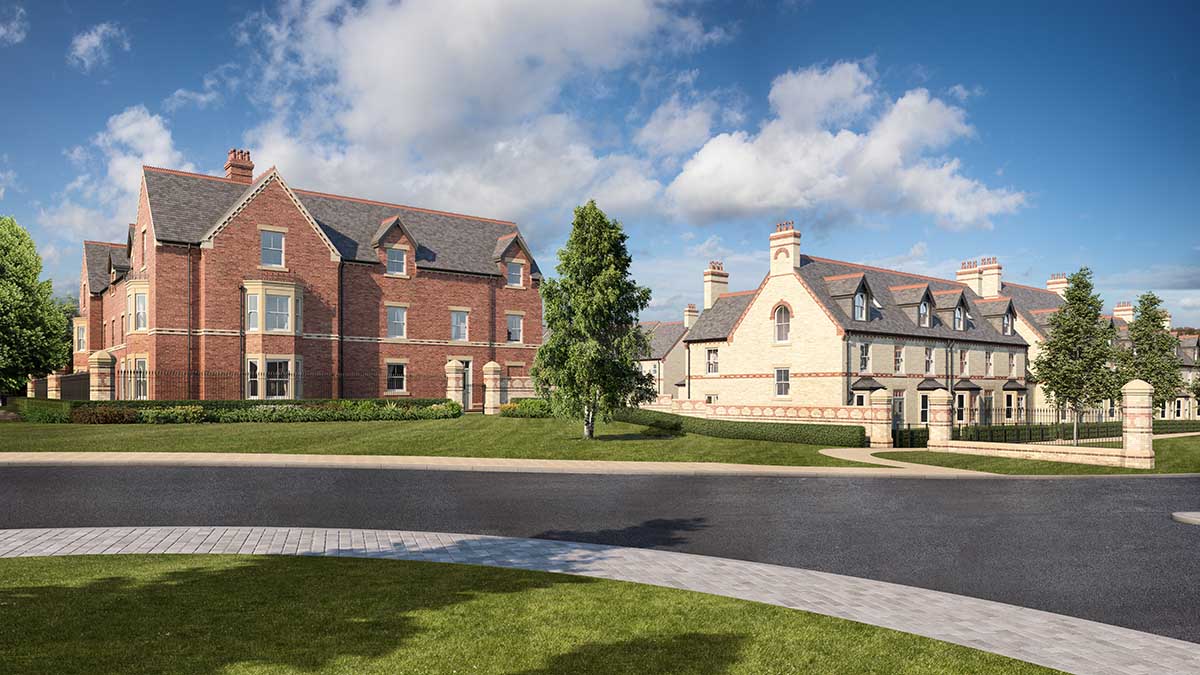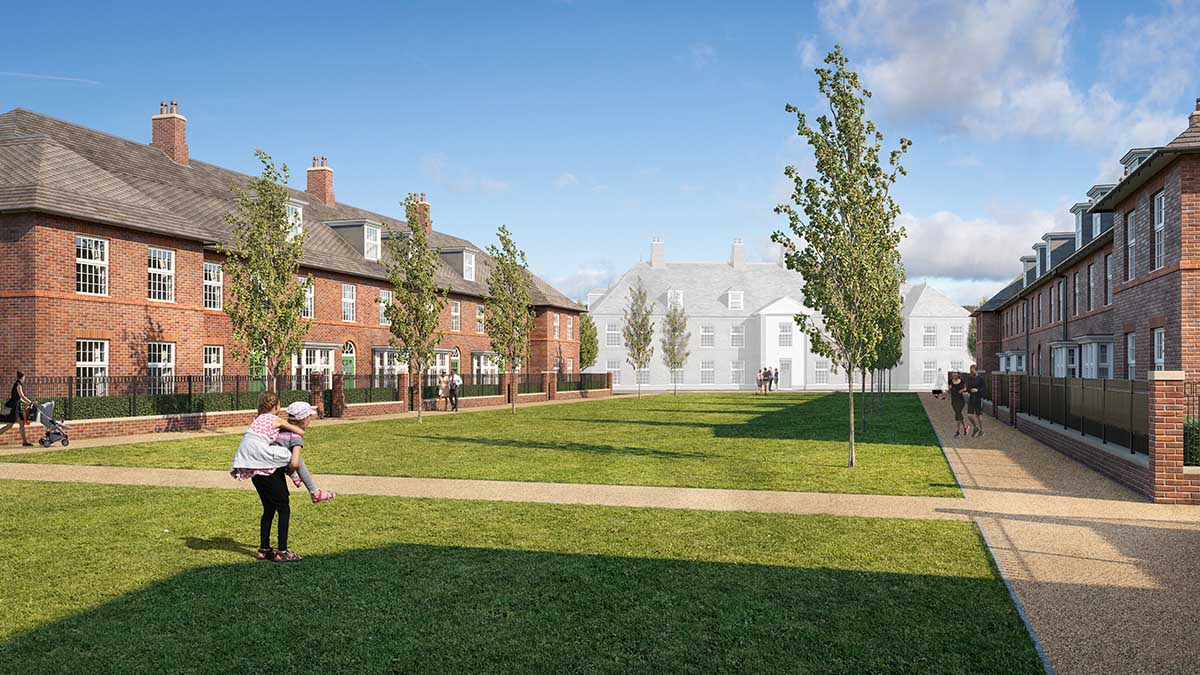Client: Duchy Homes

Lambton Park, Durham
Location: Durham
Pod, representing Duchy Homes, were selected through a design competition to provide concept, planning and construction services for the initial phases of the Lambton Park development.
Pod’s proposal, established through regular meetings with Lambton Estates’ representatives, has created an exemplar development, responding to the historic character of the estate and surrounding villages whilst also enhancing the setting of the wider estate. Set within the Lambton Estate the design follows the philosophies of the Garden City Movement, embracing a landscape led approach. Mature tree belts and woodland naturally divide the site into smaller character zones.
Pod have designed bespoke typologies for each of the four initial phases. The Eastern Village phase of the scheme creates a new southern estate gateway and sets the scene for future phases. This Victorian character area features large 4 and 5 bed terraced units framing a formal boulevard. Internal shared surface streets incorporate a range of units including terraced houses, apartments and a range of parking solutions. This creates a diverse pedestrian friendly environment whilst also removing parking from the principle avenues. All houses have been designed faithfully in the Victorian style with generous proportions, sash windows, dental courses, plinth detailing, decorative ridge tiles and chimneys. Inspired by St Barnabas Lodge, Burnmoor Church and the estate boundary walls, the proposed white brick and ornate red brick banding detail has been adopted to reference local detailing and create a real sense of place.
The Old Vicarage phase features large Arts and Crafts style houses set within a landscape setting. The layout embraces historical axis and incorporates the listed Vicarage creating a tree lined pedestrian boulevard. Each house is design to be unique with varied detailing including tile hanging, oriel windows and decorative brickwork.
Whilst overseeing the Eastern Village on site Pod have been commissioned to design the commercial area at the heart of the scheme and the Western Village entrance which will embrace a rural Georgian vernacular.



