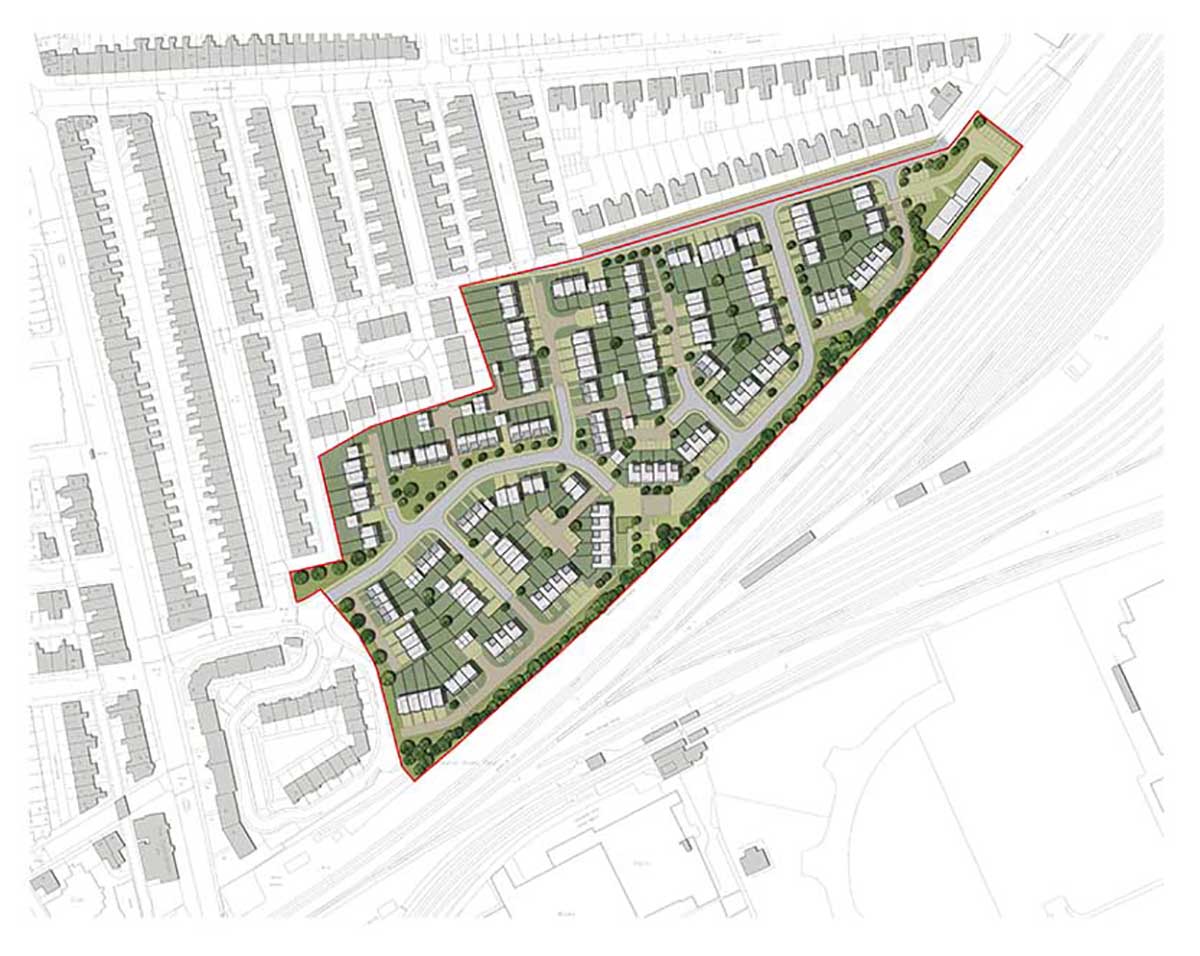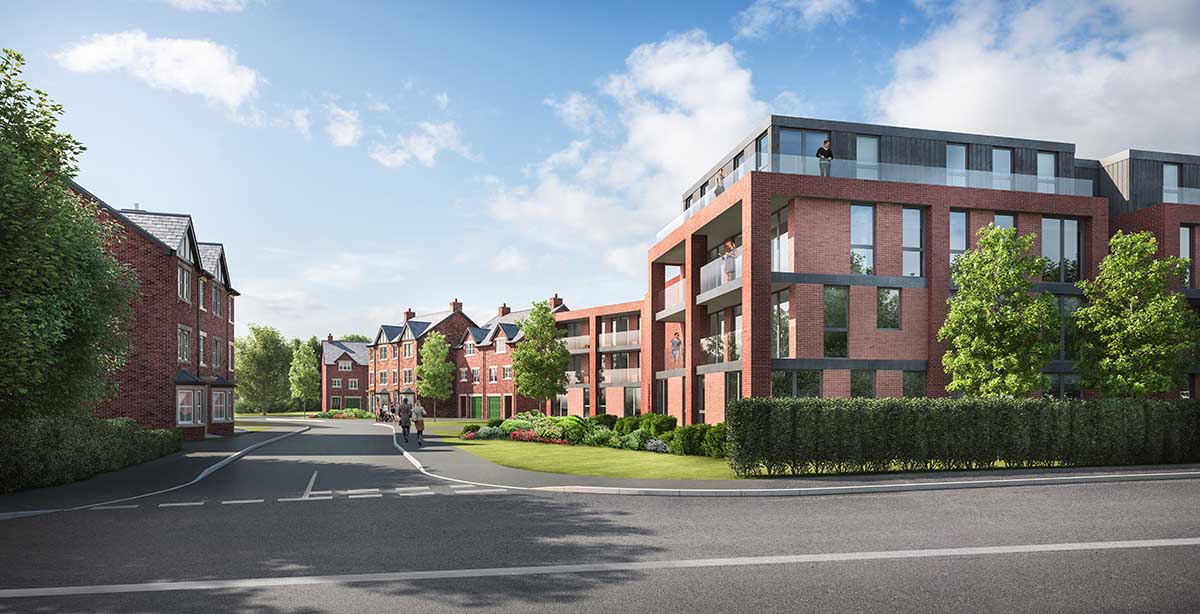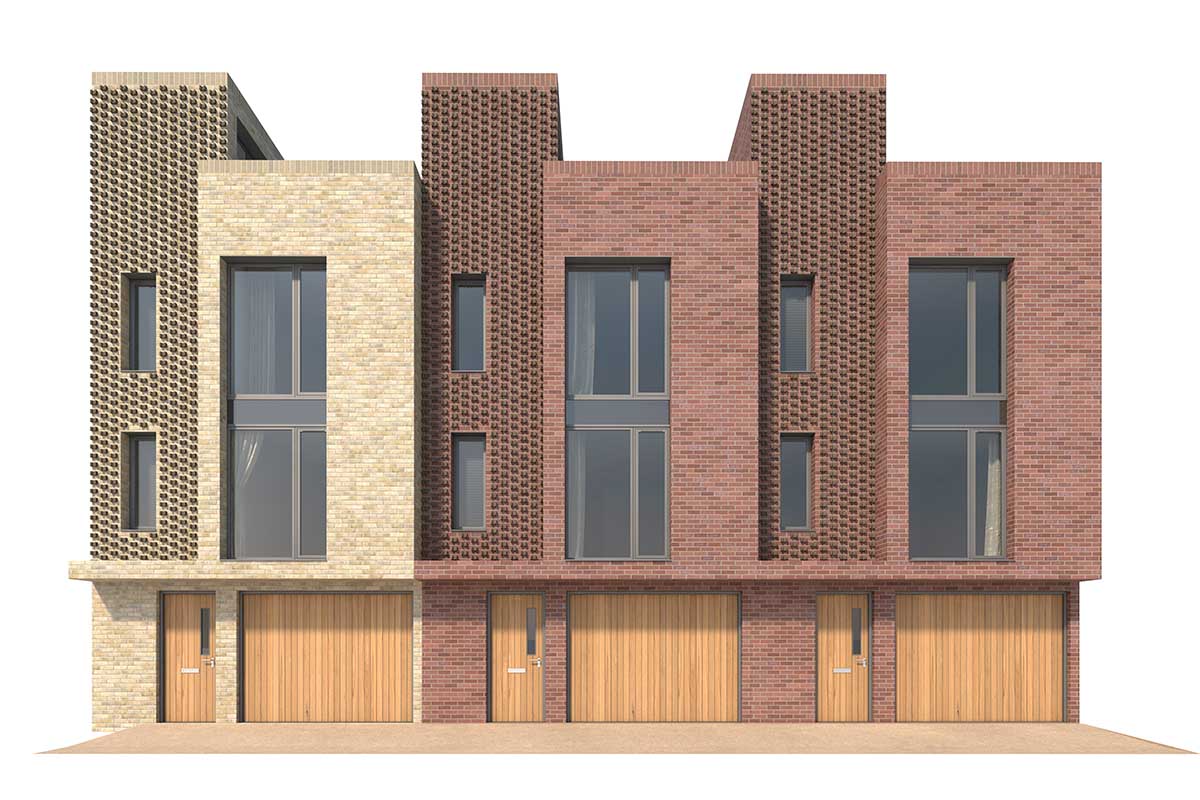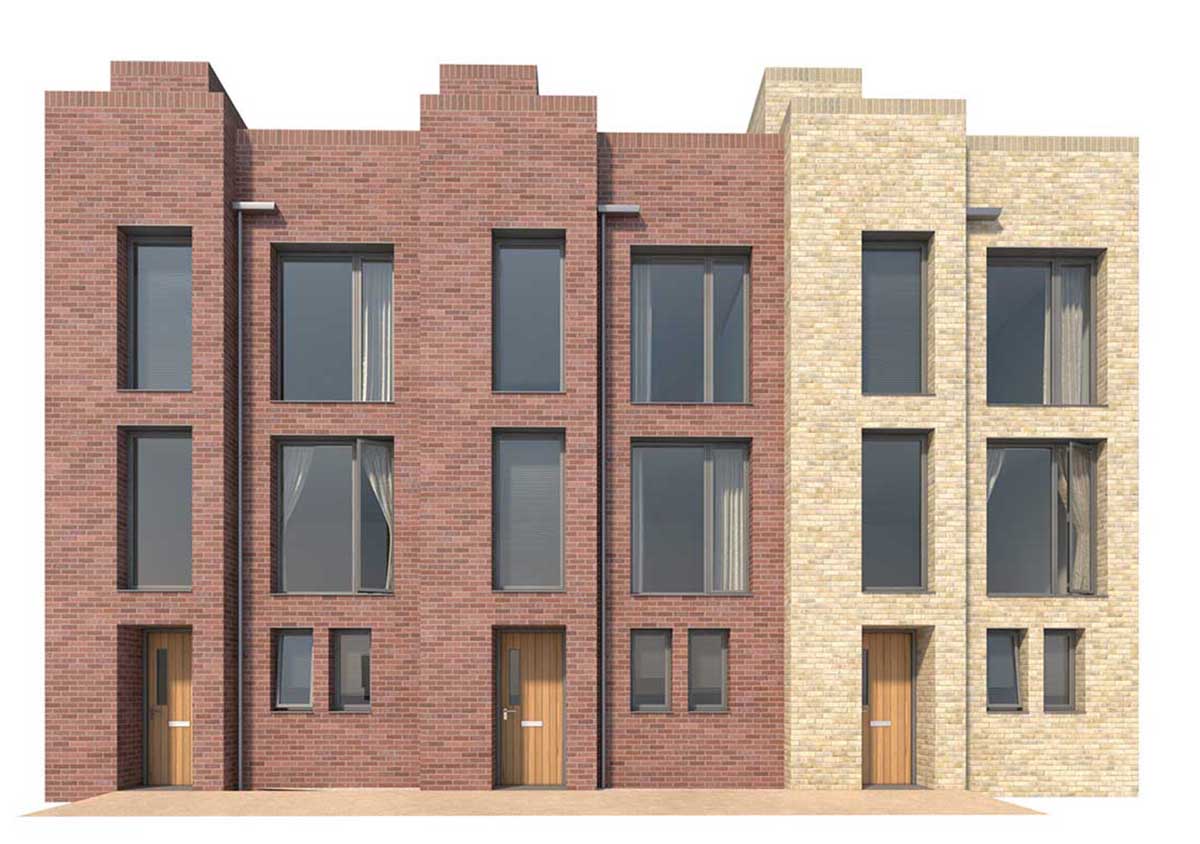Client: Network Rail
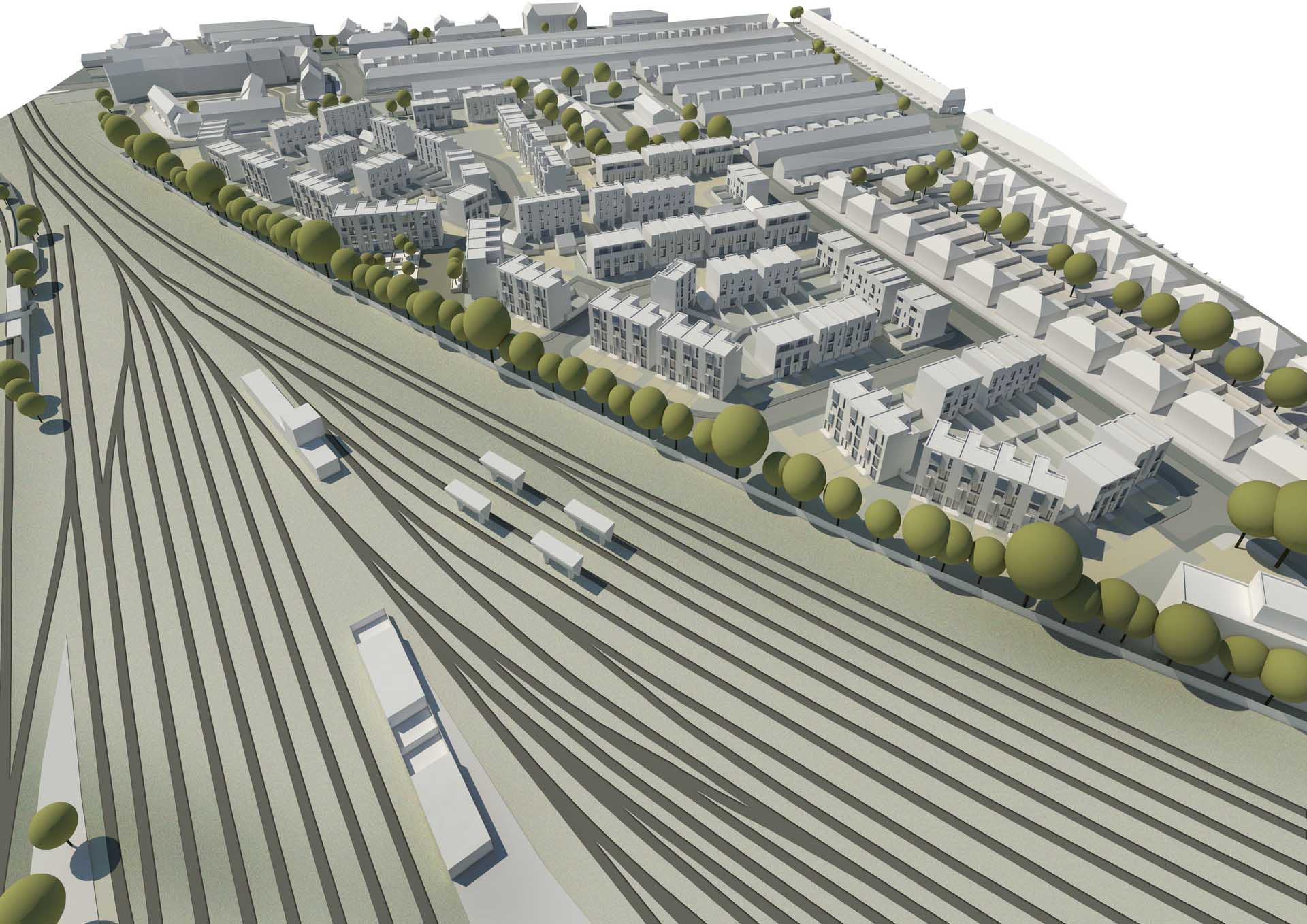
Heaton Down Yard, Newcastle
Location: Newcastle
Pod were engaged to provide masterplanning and detailed design services for a mixed use development on a disused railway siding. The proposed scheme is a high density design response referencing the neighbouring urban grain. A strong continuous outward facing edge is configured to act as an acoustic screen, with 4-storey dwellings orientated to ensure noise levels internal to the site are acceptable. Although conceived as a high density response, a number of small 'pocket parks' were incorporated throughout the scheme, providing clear navigation points and a softening of character along the primary route.
