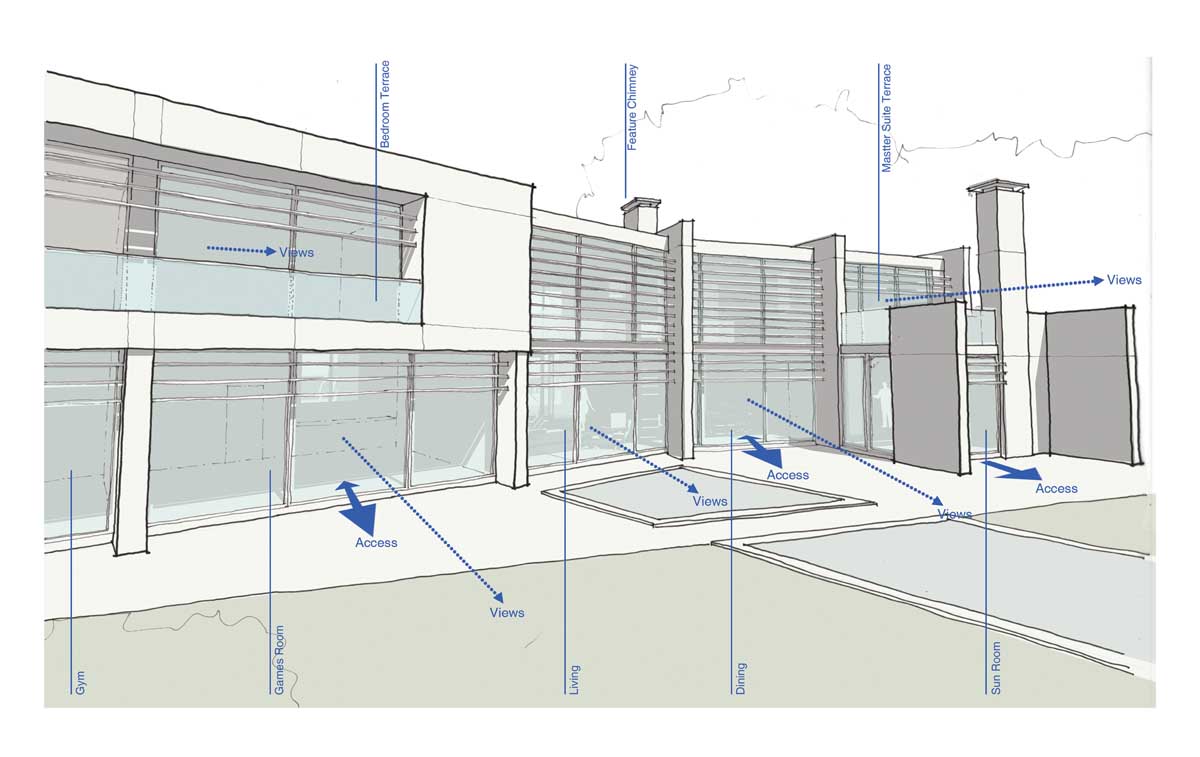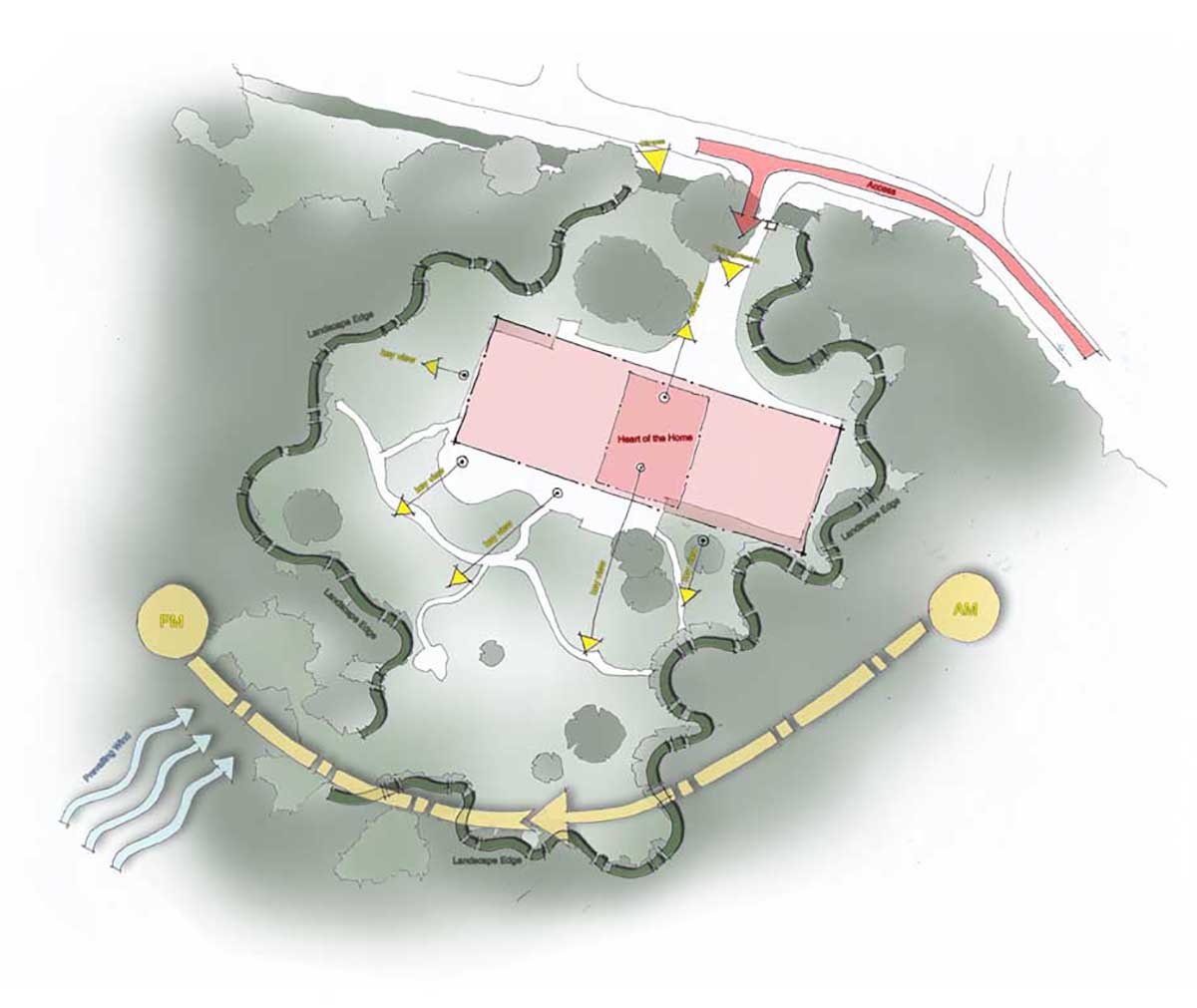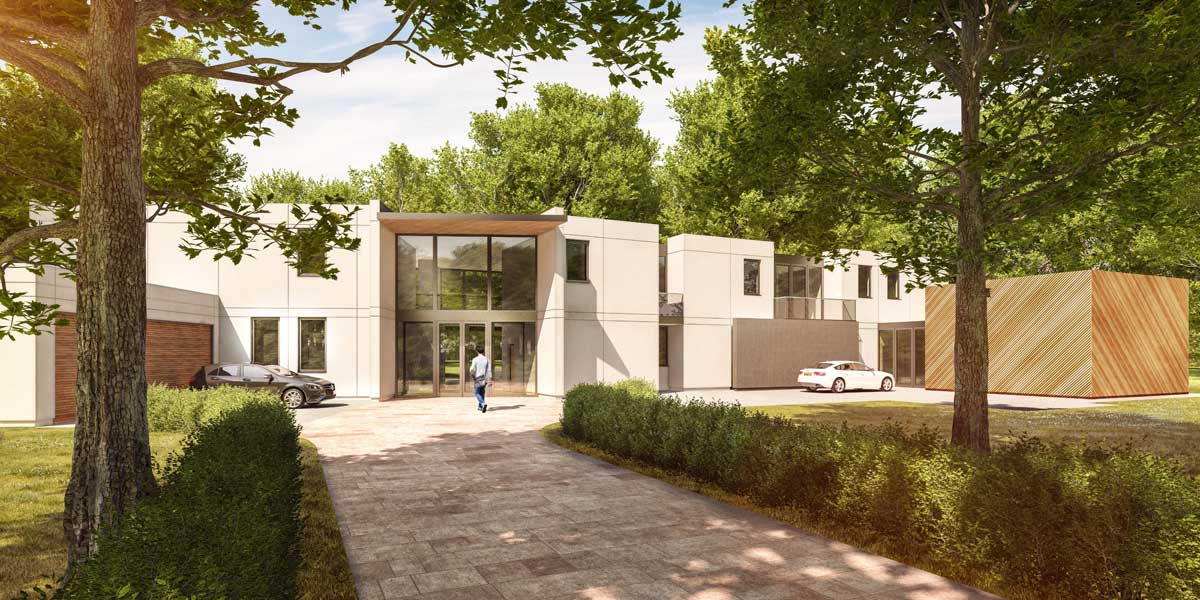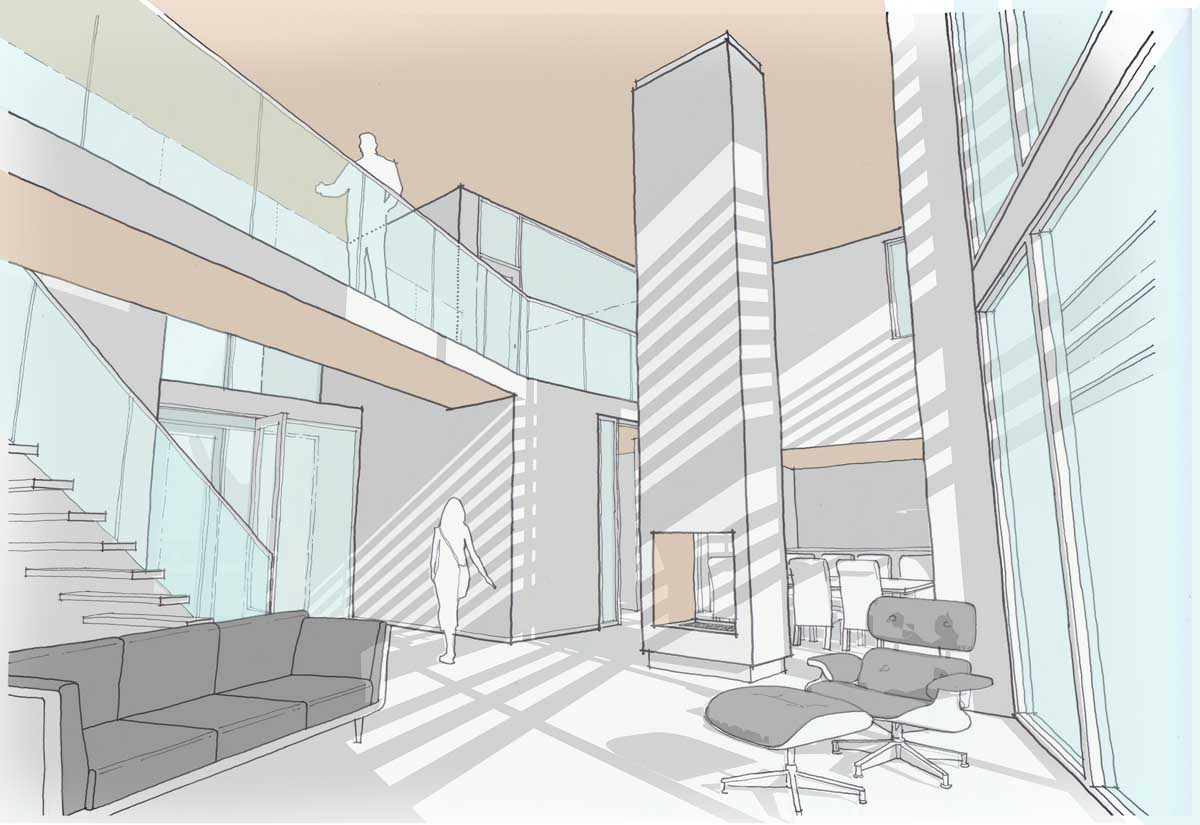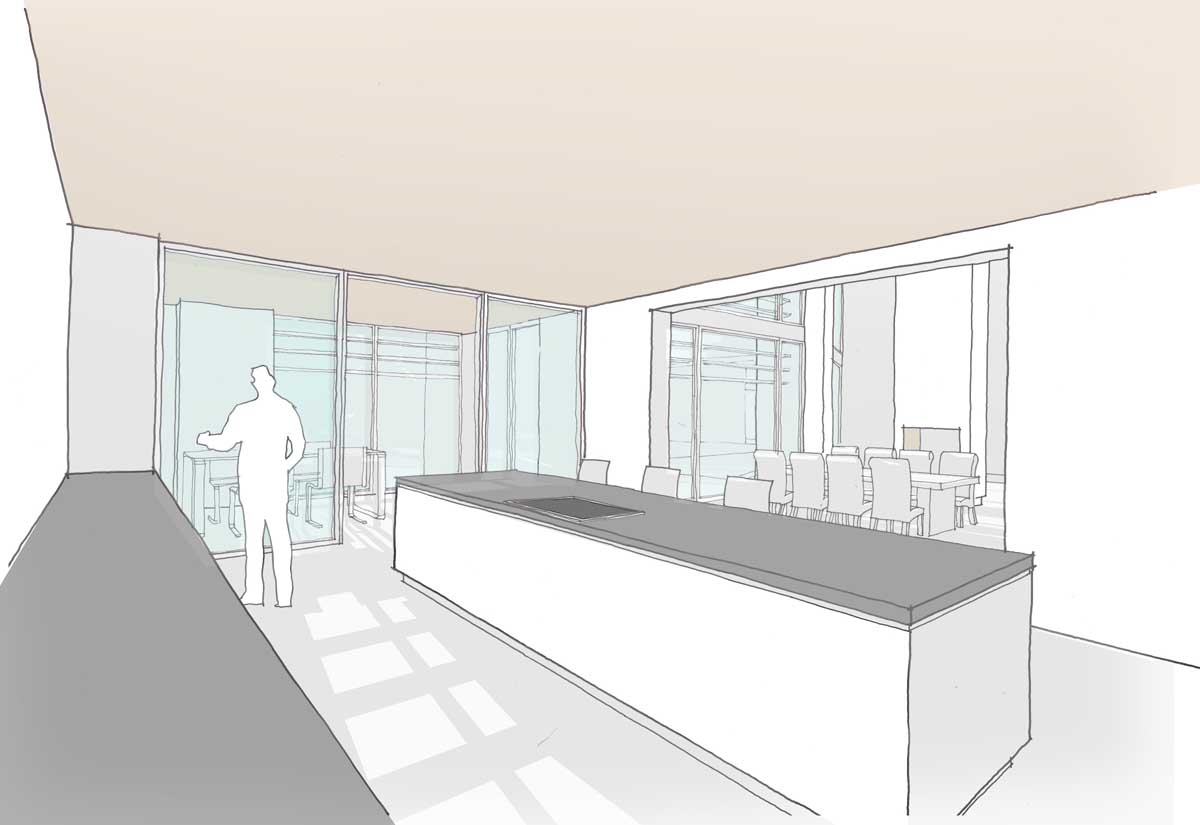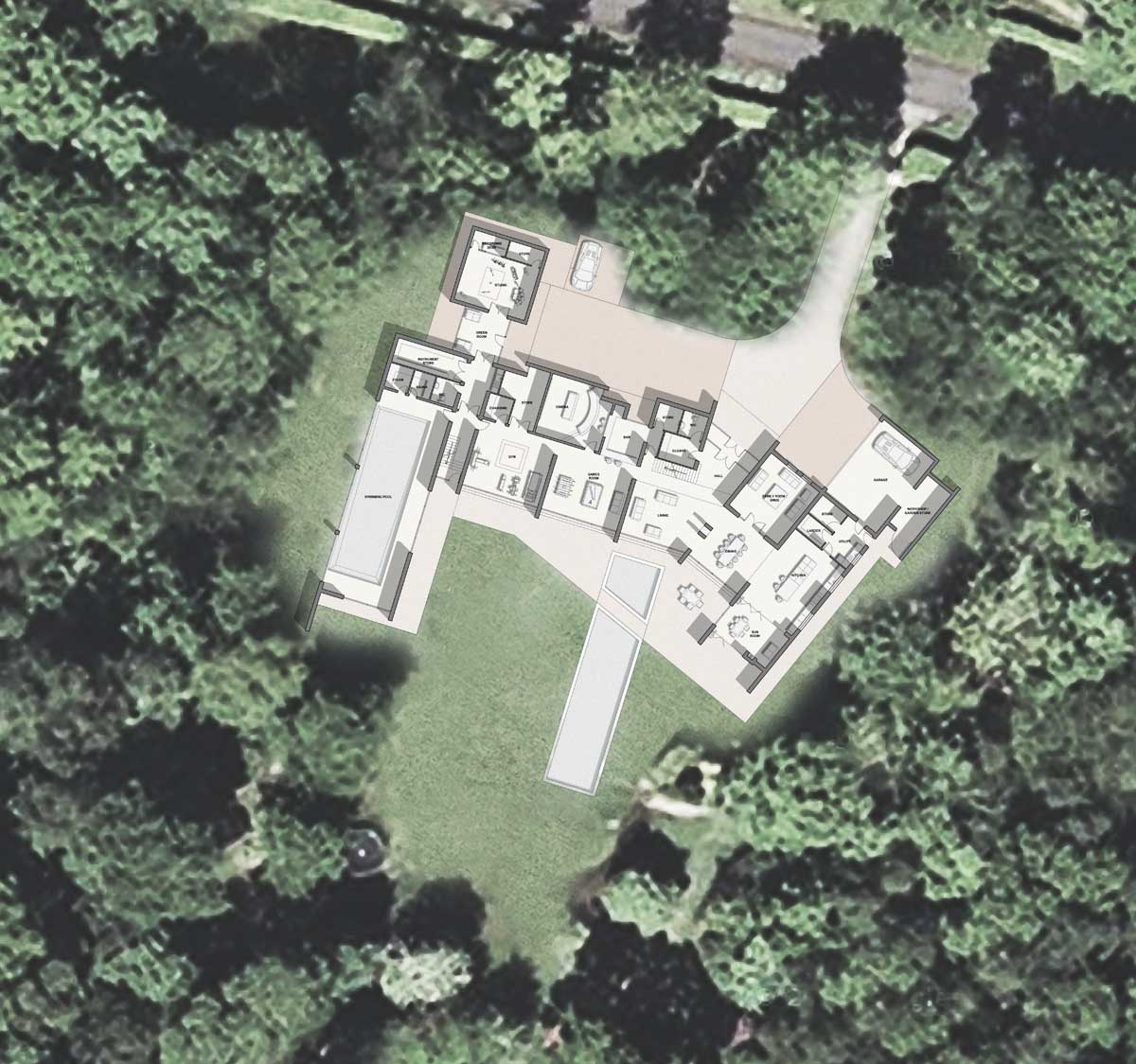Client: Private
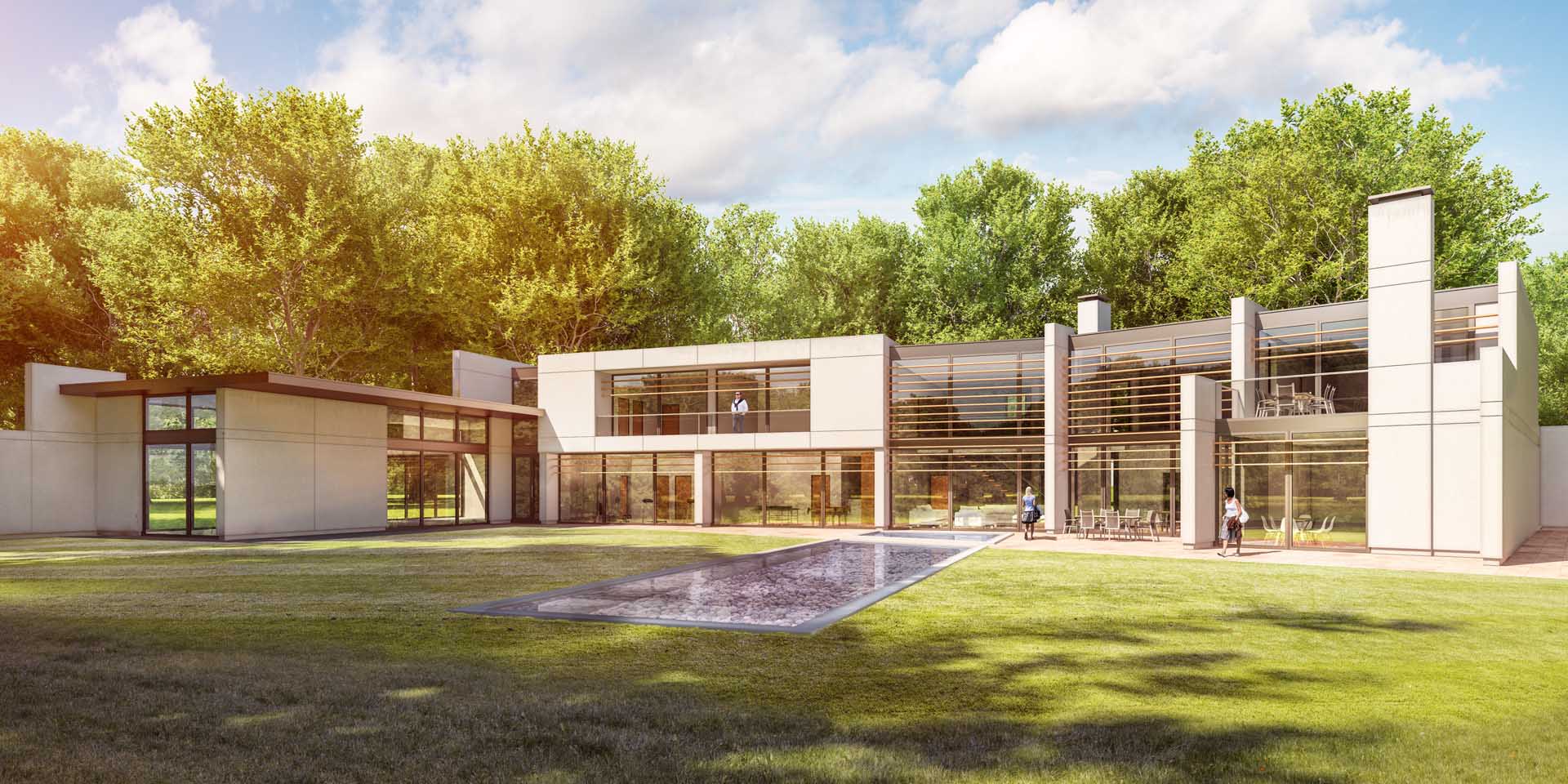
Ashwood Lodge
Location: Tranwell Woods, Northumberland
Status: Concept
Value: £2m
Area: 10,000 sqft
Ashwood Lodge is a private house set within Tranwell Woods. The project includes the demolition of an existing dwelling to be replaced with a stylish modern home that takes advantage of the sites natural features and connects the client to the wider landscape.
The concept of the house is derived from key axis through the site and views south to the gardens and woodland beyond. A transparent double height entrance / living room forms the heart of the home connecting the other living and bedroom areas. Concrete spine walls add thermal mass and frame key views from the main living spaces with the large sliding glass walls giving a flameless appearance and easy access to the garden. Living spaces and bedrooms have been orientated to take advantage of the views south with ancillary spaces including cinema and recording studios facing north.
