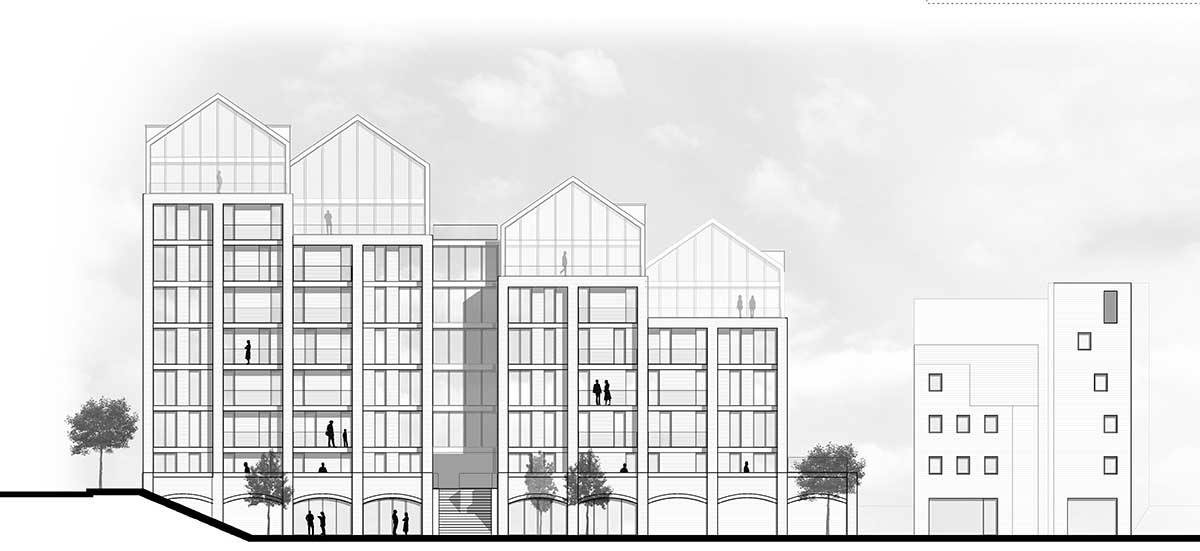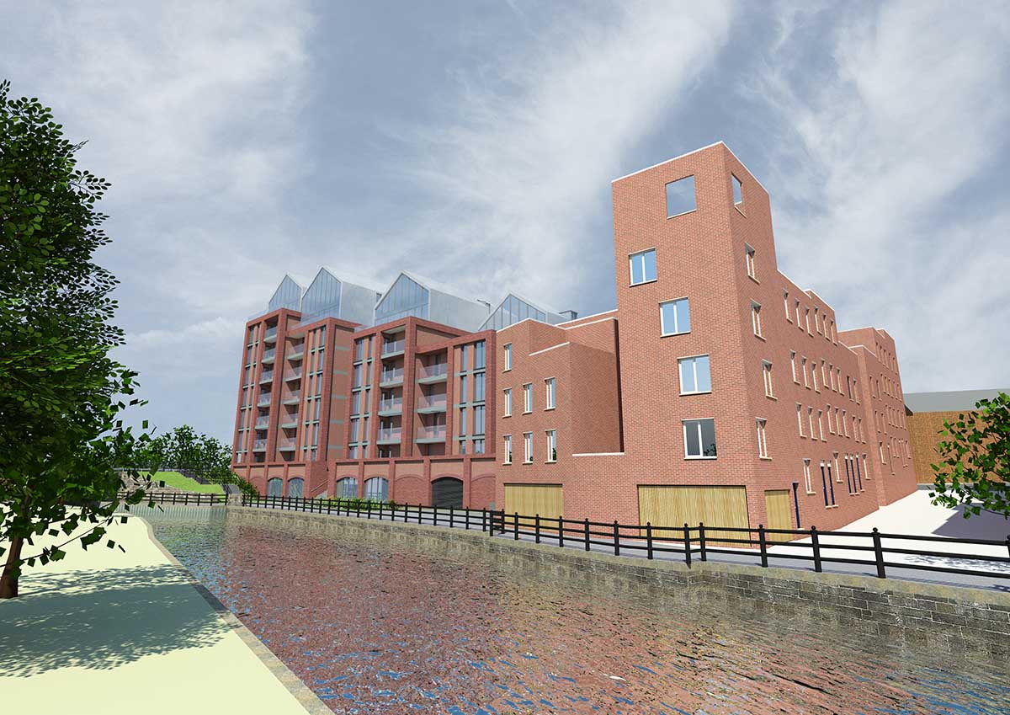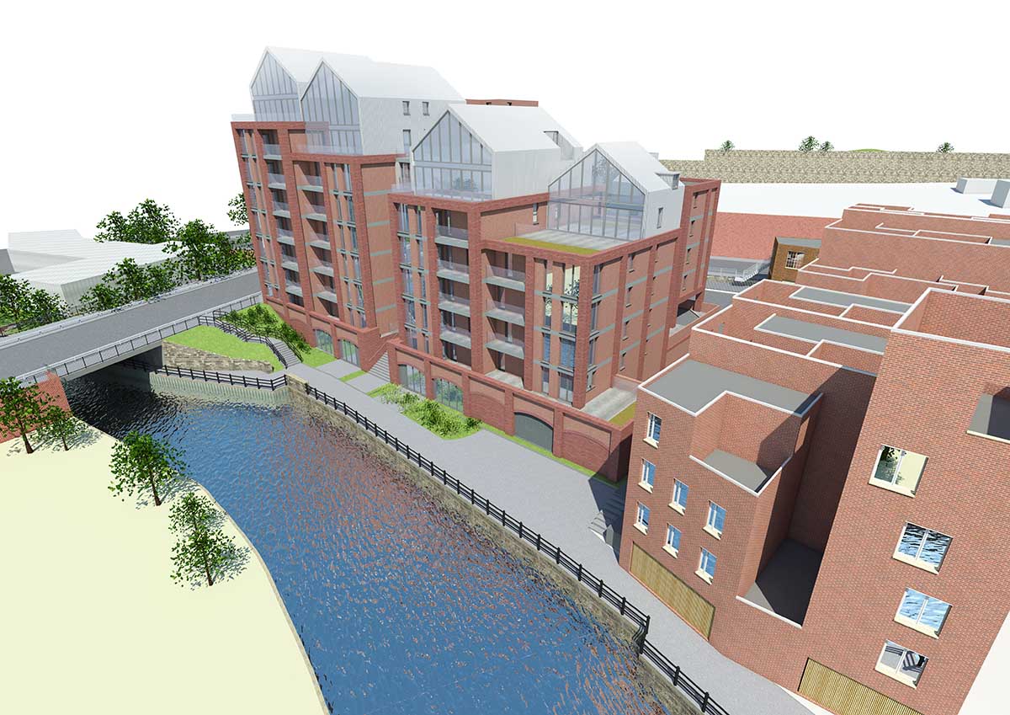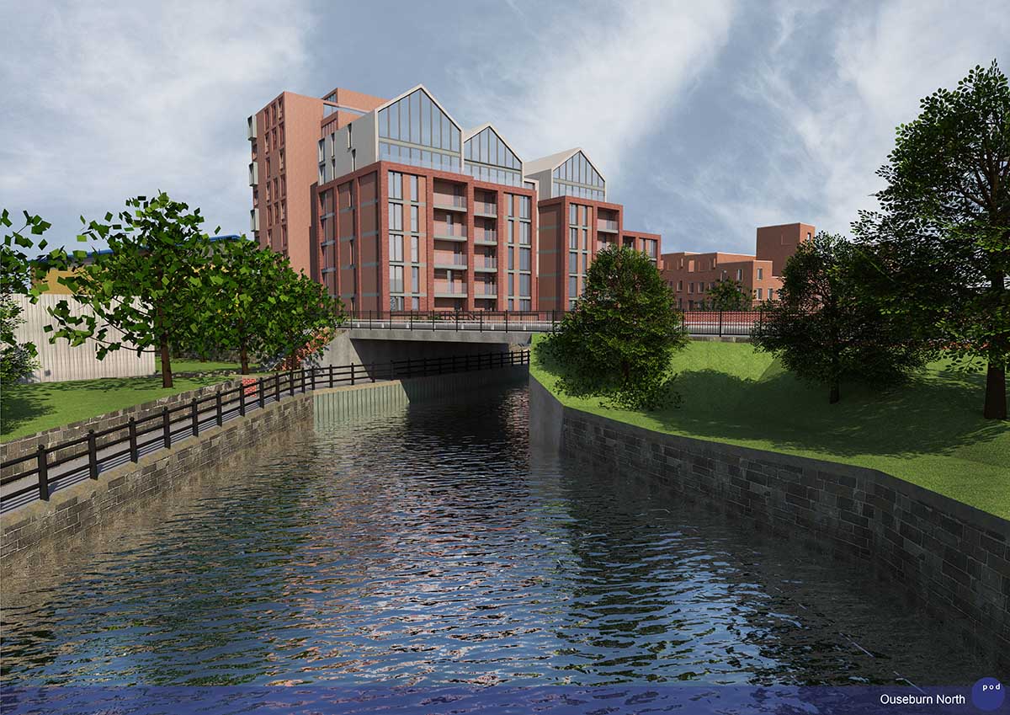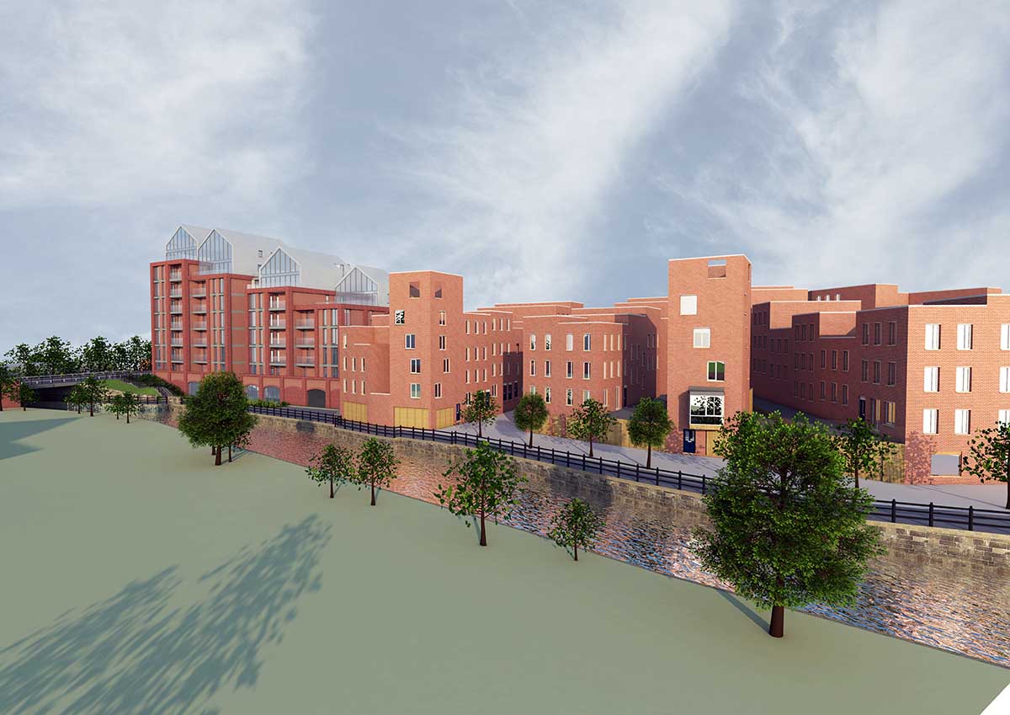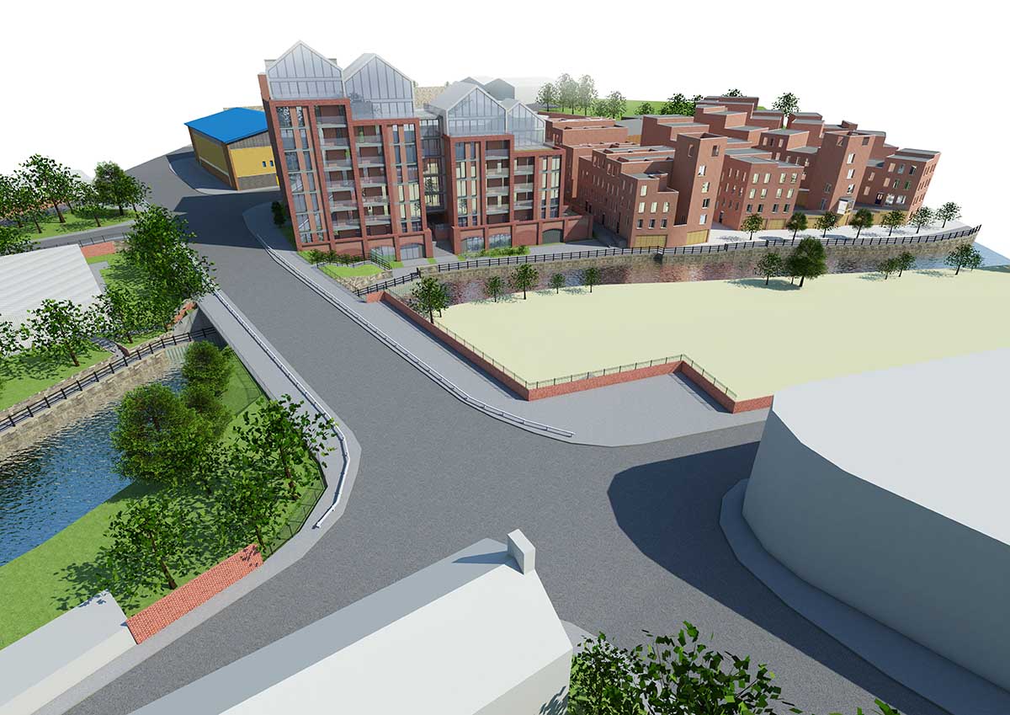Client: N/A
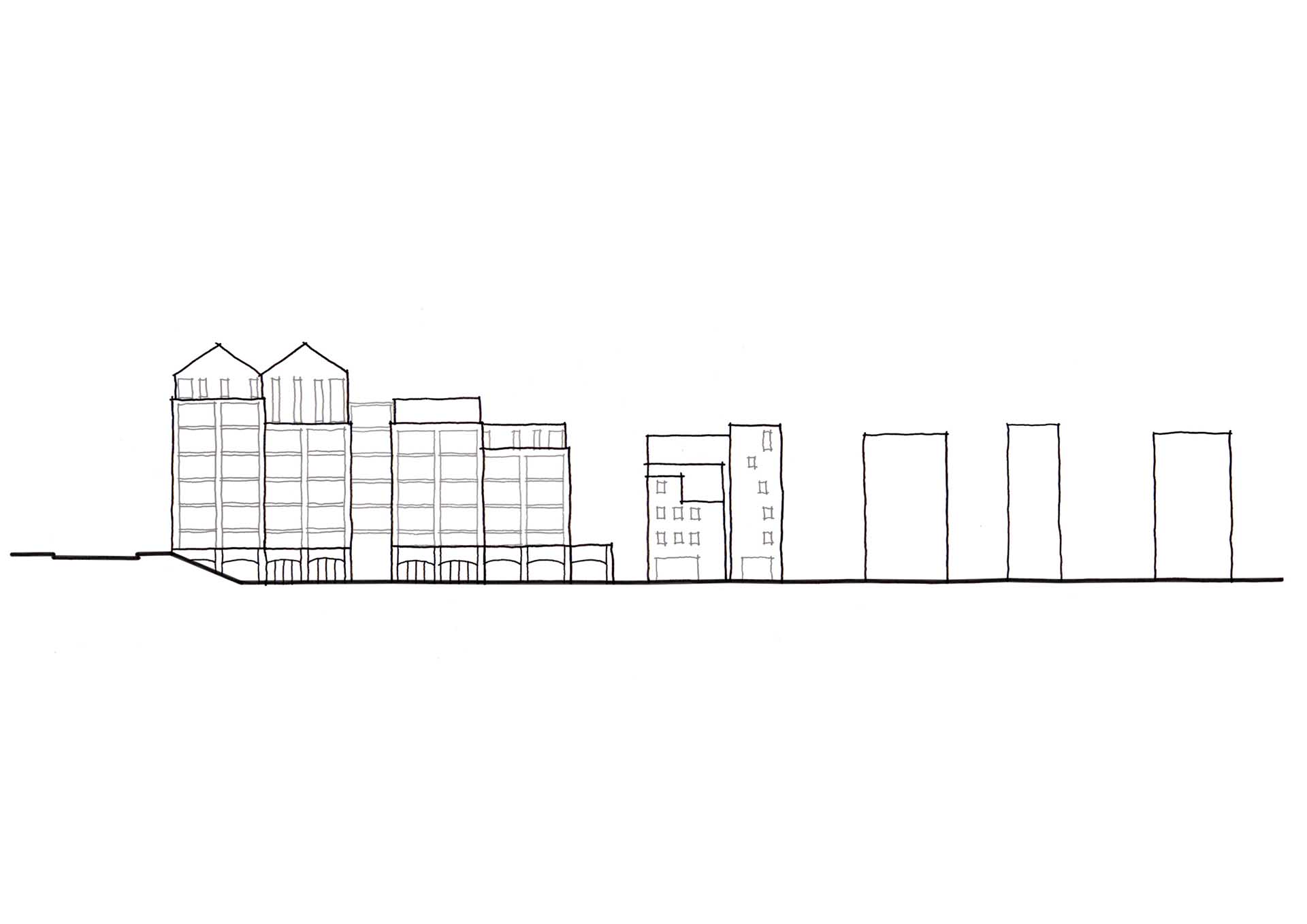
Quay Timber
Location: Newcastle
Status: Planning
After a successful competition bid Pod were commissioned to design a mixed use scheme on the banks of the Ouseburn within the Ouseburn Valley Conservation Area. The apartment building was designed in direct response to the specific constraints and opportunities of the site and the historic context of the valley. Providing a mix of 1,2 and 3 bedroom apartments over 8 storeys the plan form is centred around creating well proportioned apartments with large areas of glazing and private terraces. The building form is broken up through mass, proportion and materiality to appear as a cluster of buildings, referencing the sites historic industrial roof-scape. The stepped riverside façade benefits from large areas of glazing and private terraces overlooking the river and quayside.
