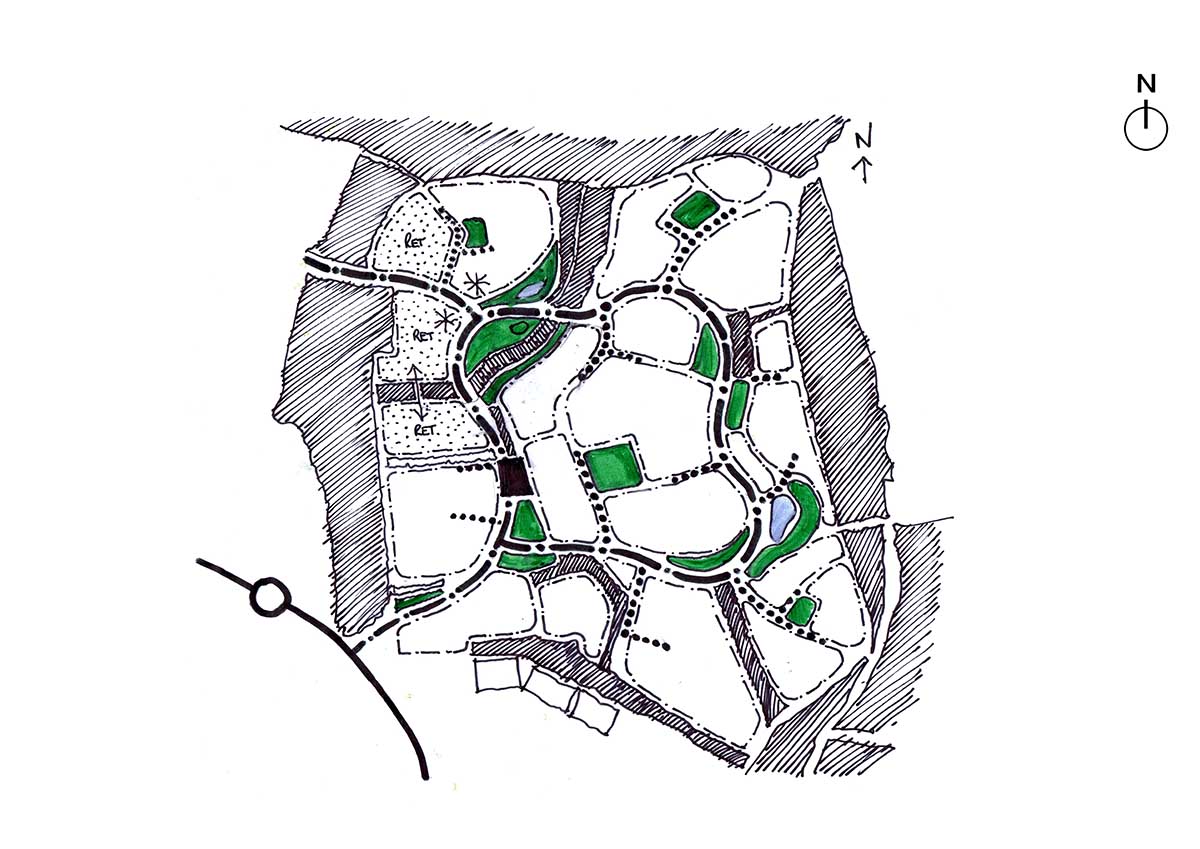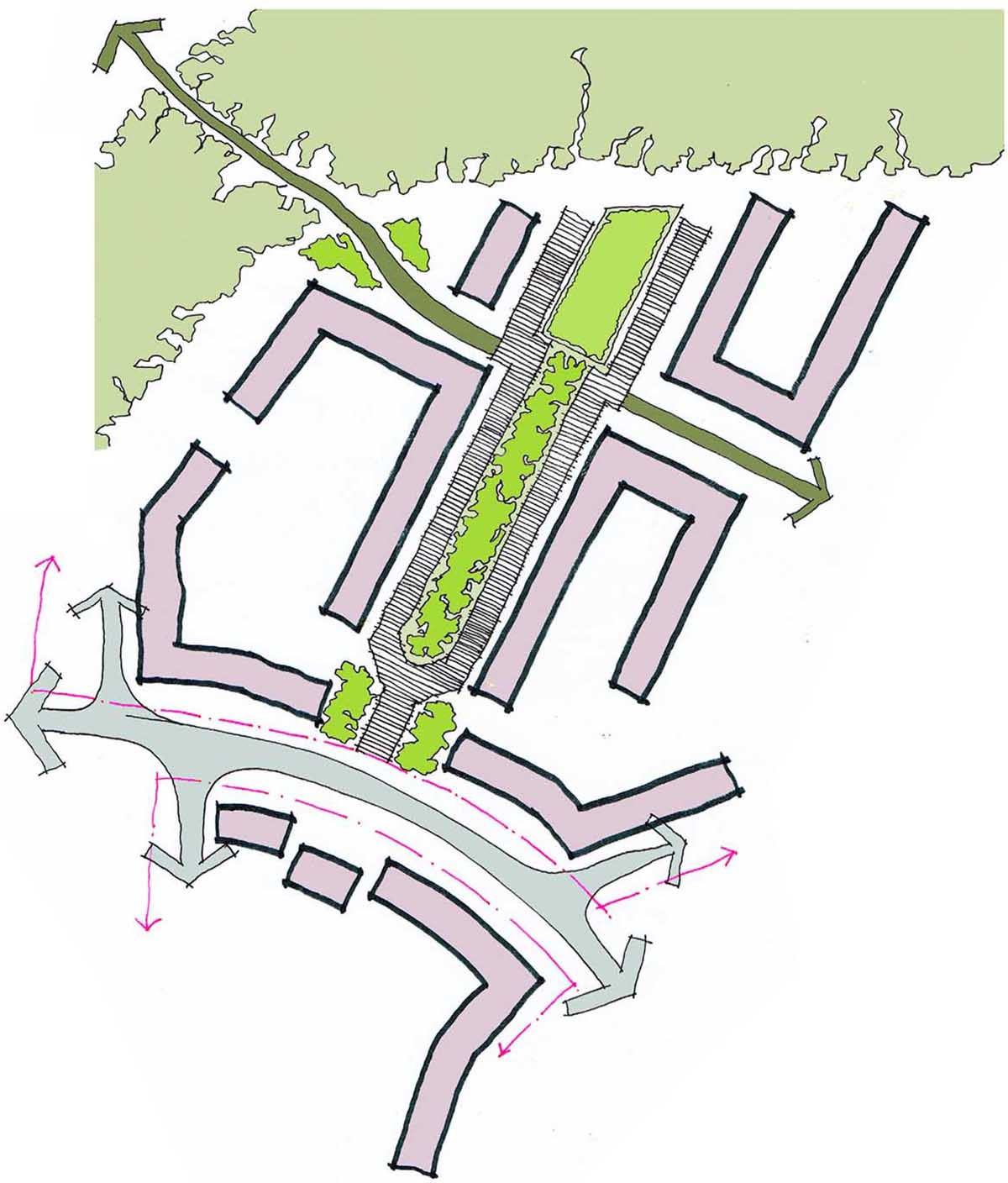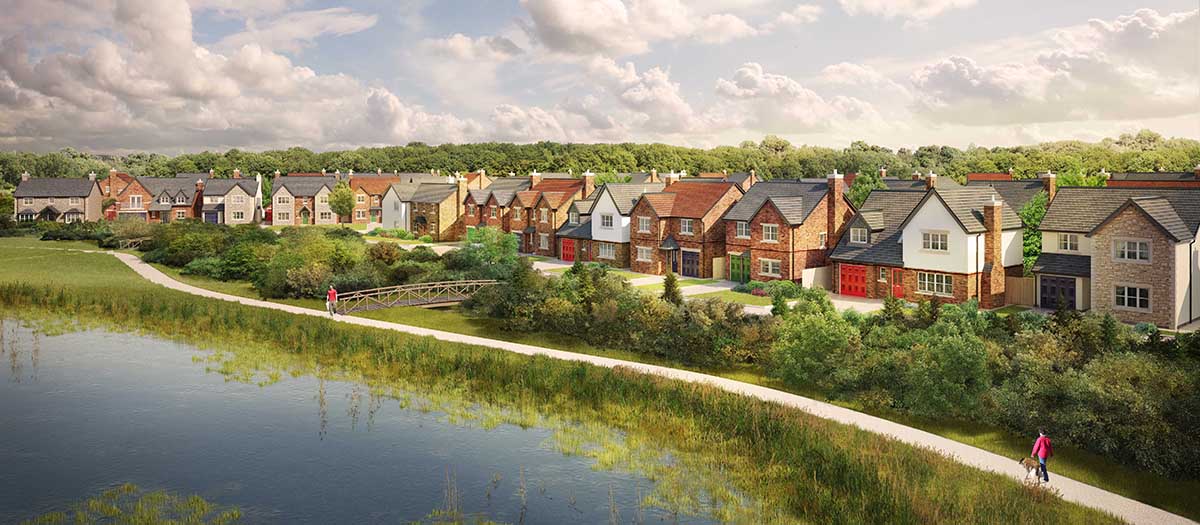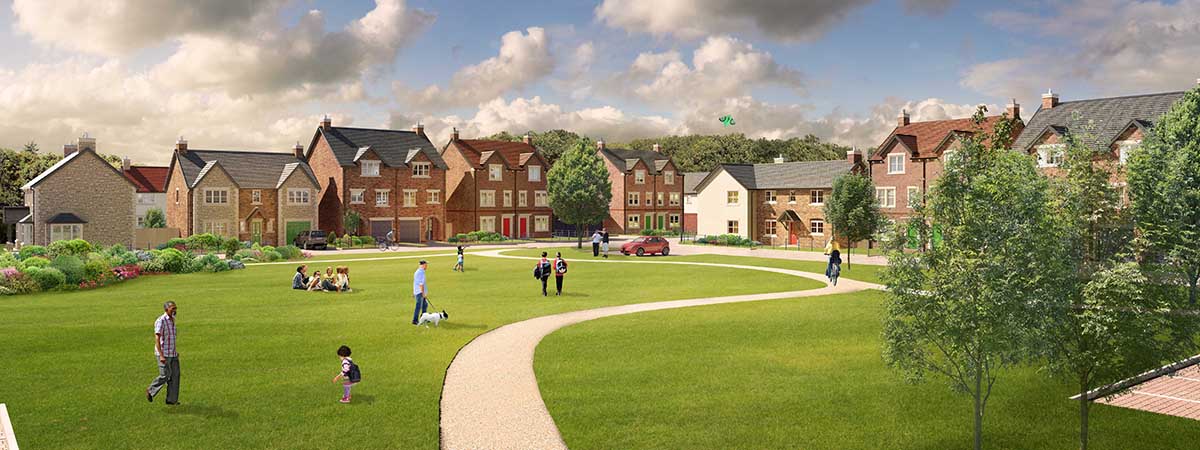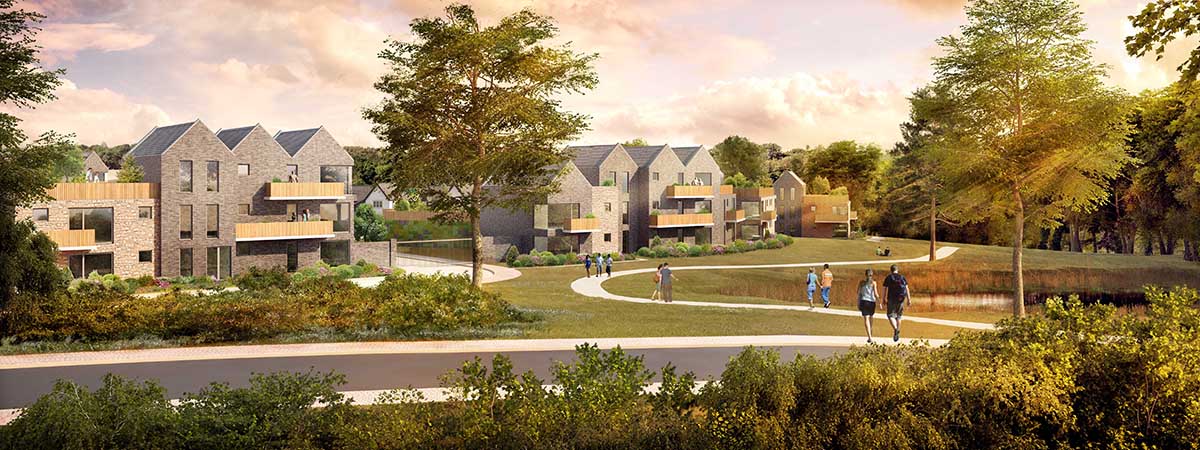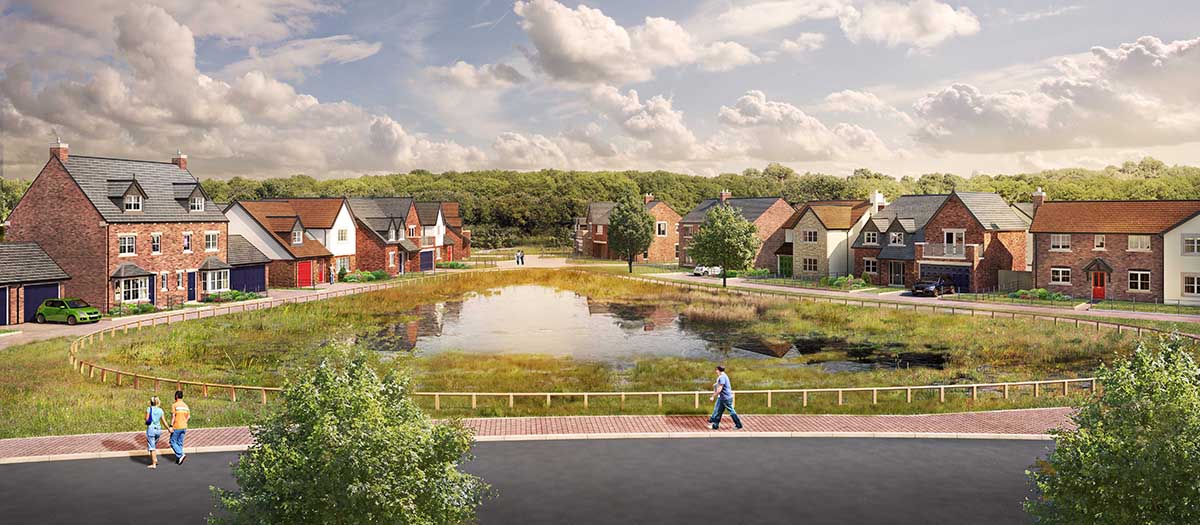Status: Complete
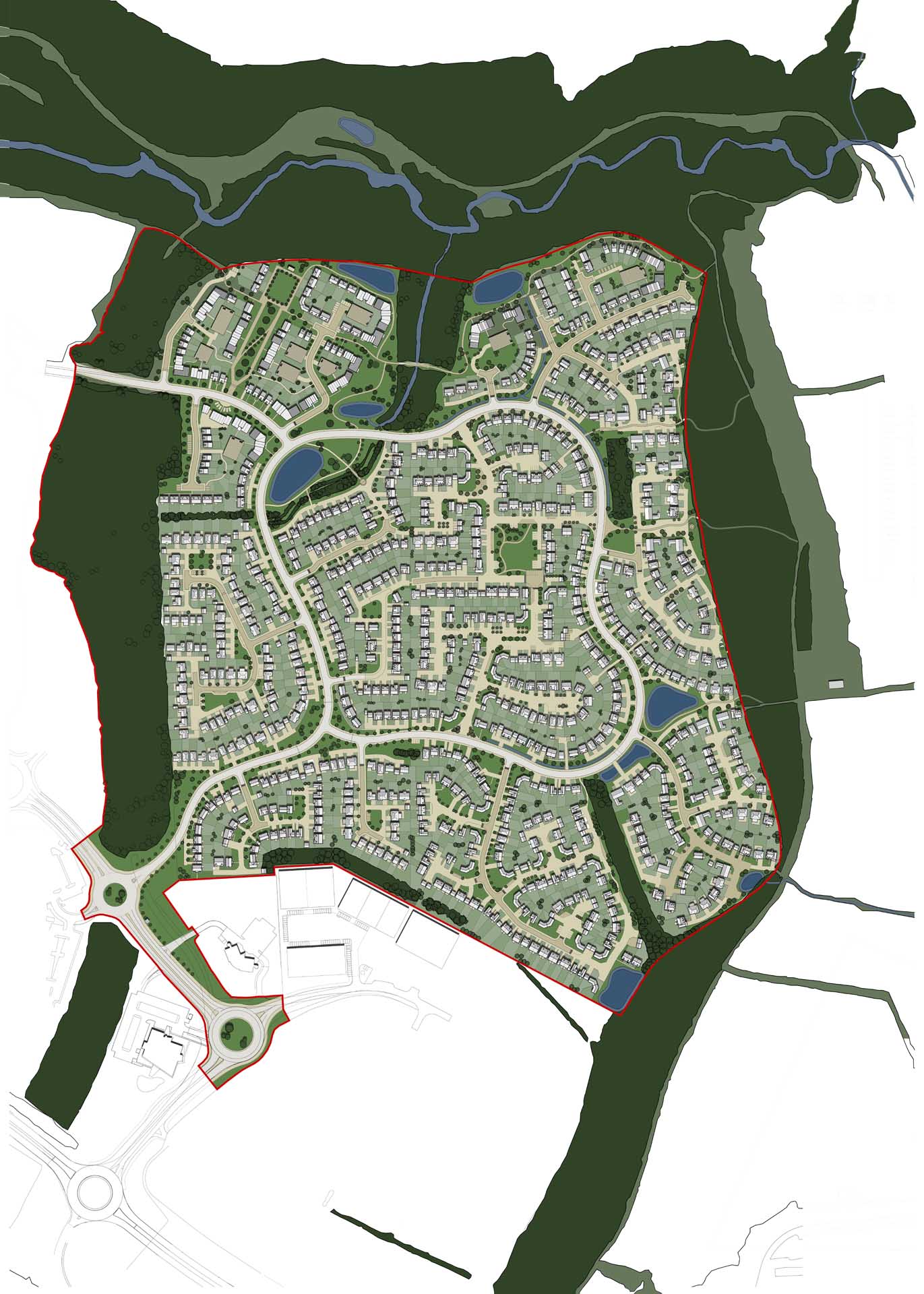
Wynyard Park/ Story Homes/Avant Homes
Pod were appointed by Wynyard Park to design a 1000 dwelling mixed use masterplan on land north of the A689. The masterplan featured both residential, commercial as well as retirement village elements. The development platform was enclosed by a mature and dense tree belt to thee boundaries, allowing the opportunity to connect with exiting woodland and introduce meandering ‘woodland walk’ routes to the perimeter of the scheme. Subsequent to outline consent being granted, pod were engaged by Both Story Homes and Avant homes to deliver the first phase of the masterplan totalling 250 homes. The layout and housetype character responds in accordance with the core tenets of the outline consent and design code, with predominately larger 4 and 5 bedroom homes designed in a traditional manner with a predominance of stone facing.
