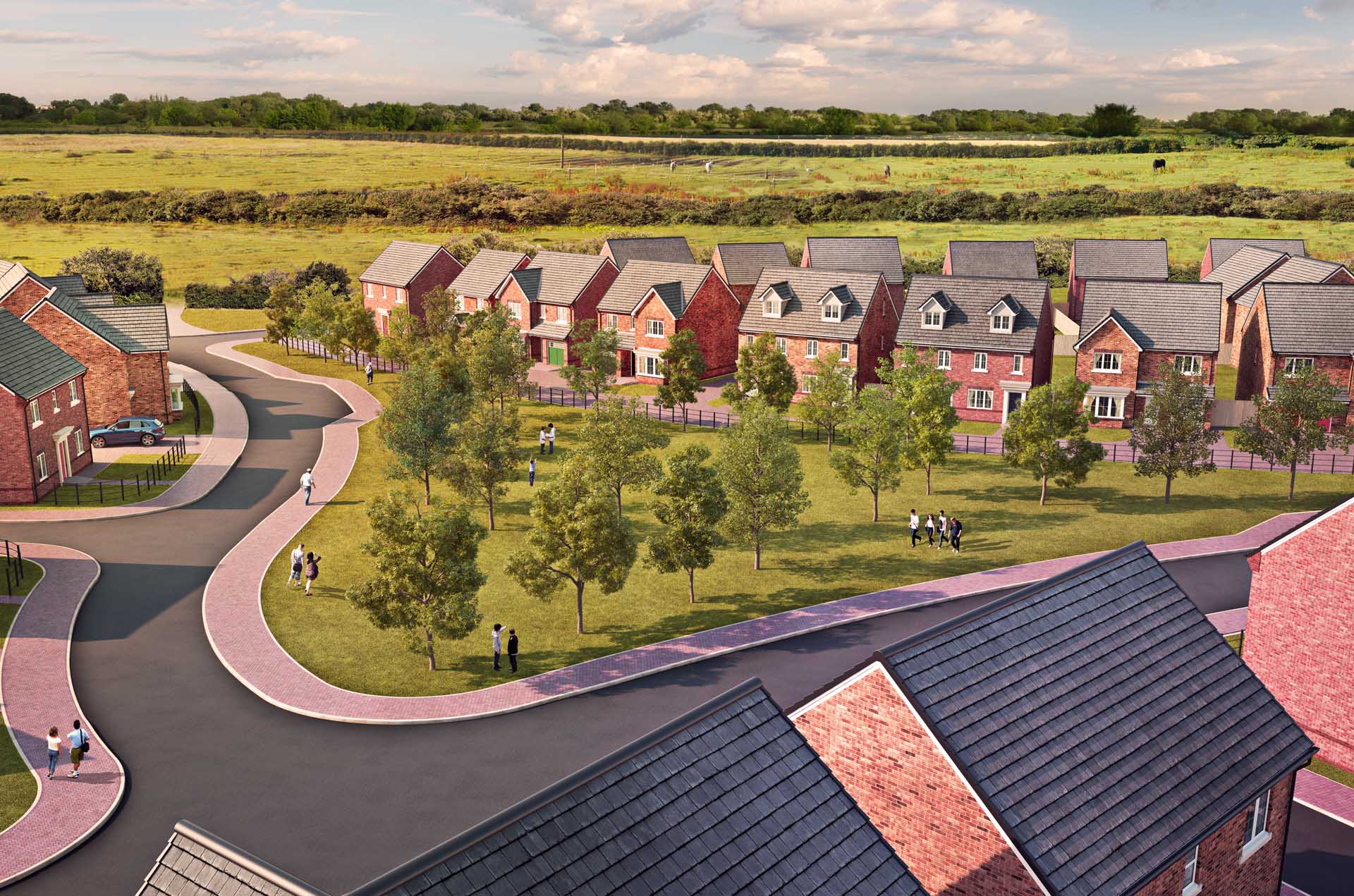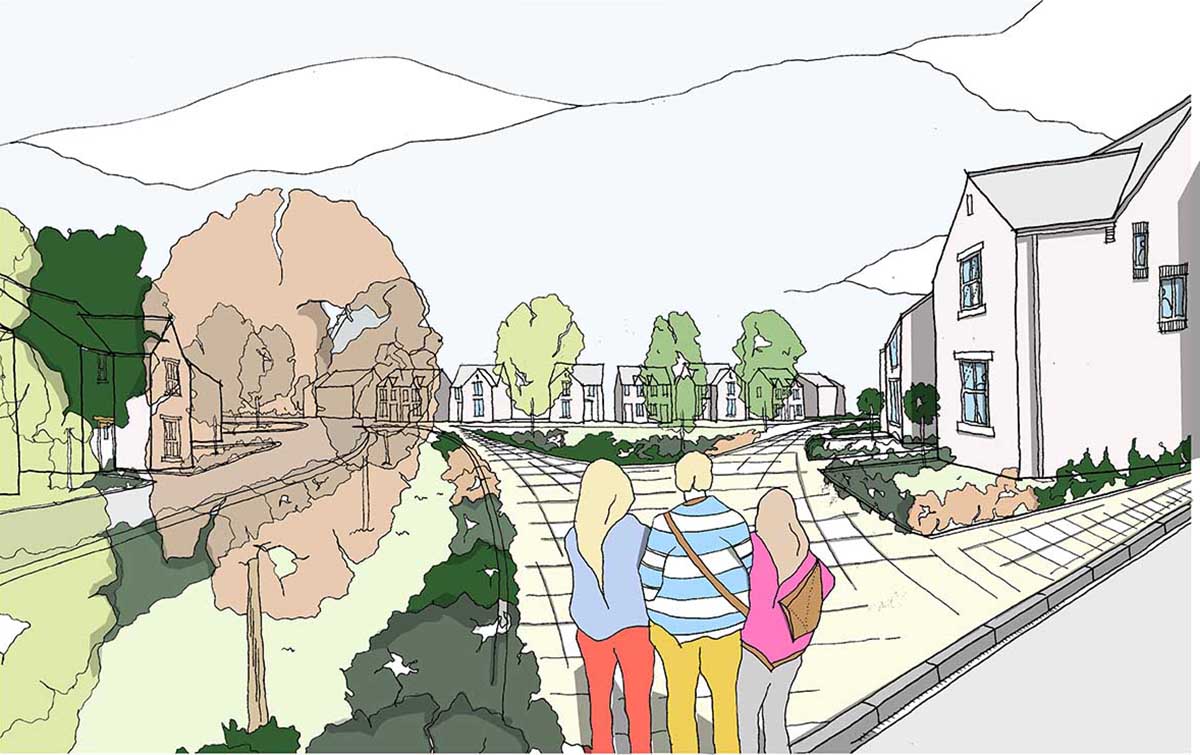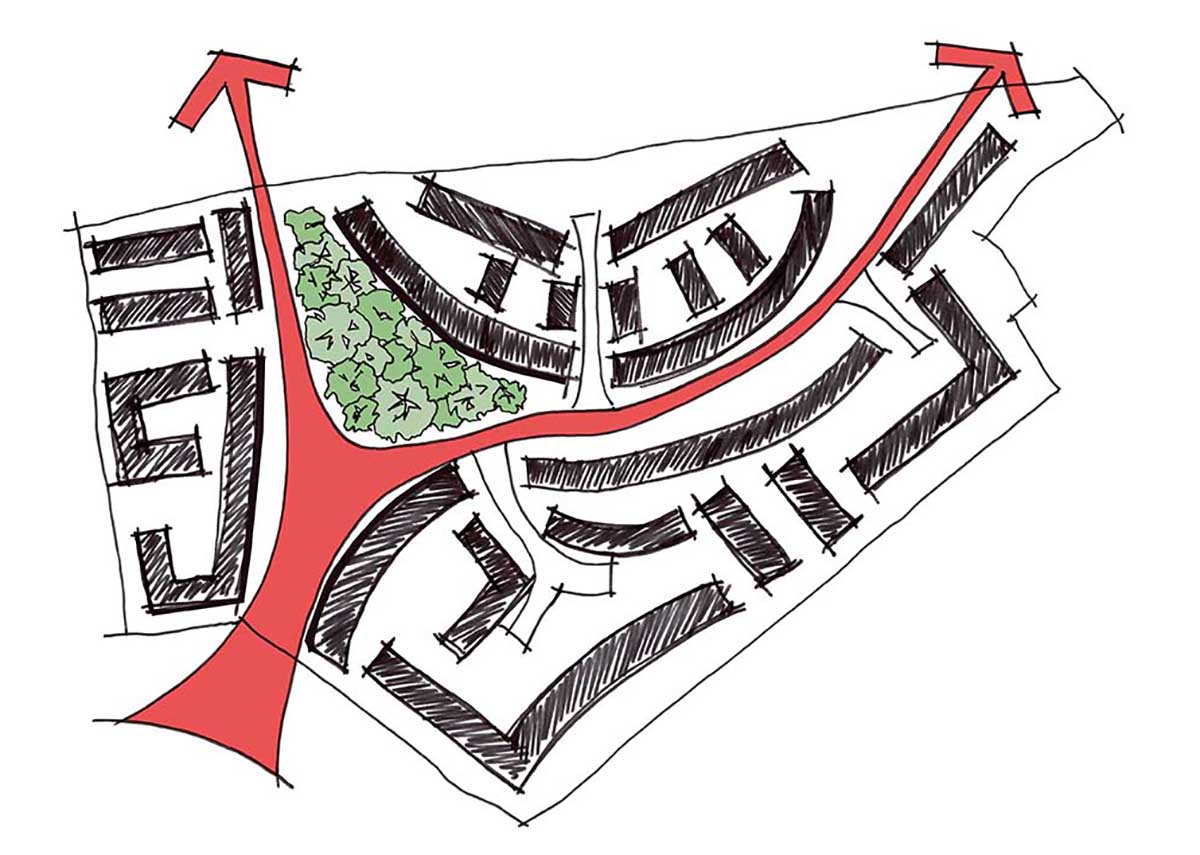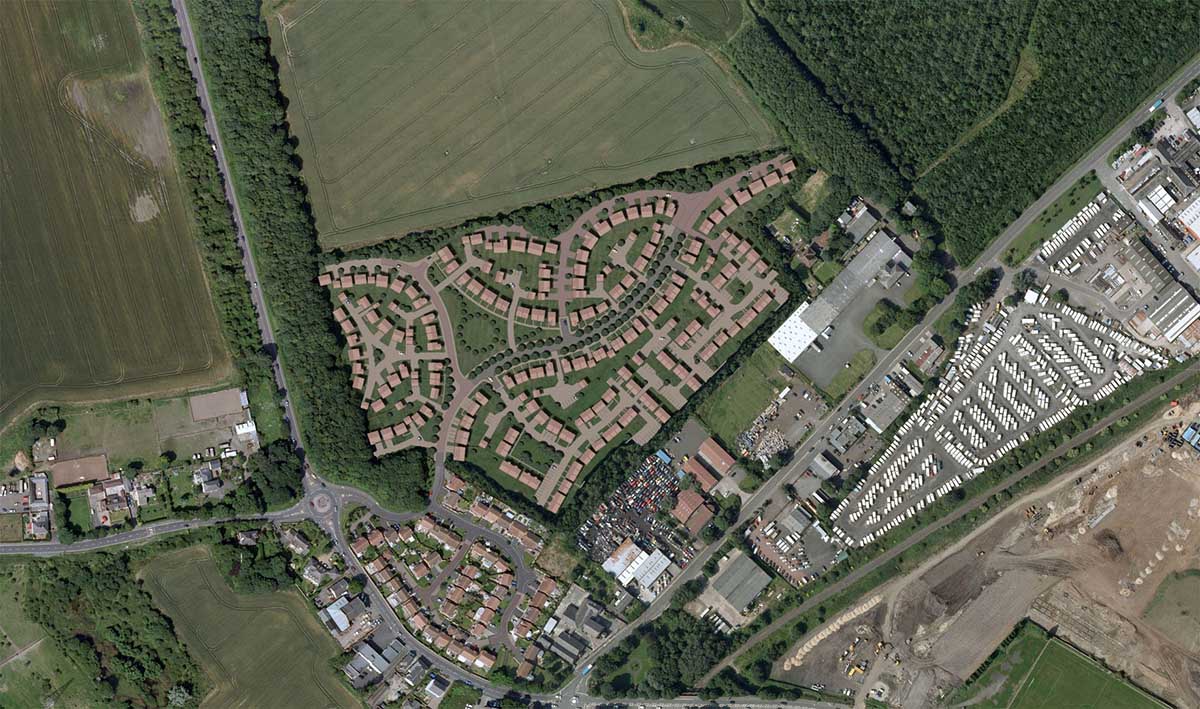Client: Miller Homes

Wheatridge Park
Location: Seaton Delaval, Northumberland
Wheatridge Park is a development of 190 homes which adopts a sinuous masterplan approach, proposing sweeping avenues and generous curved open spaces to create a meaningful green heart to the scheme. The relatively low density nature of development has allowed large detached dwellings to be orientated with aspect over key development boundaries and open views to the northern edge. In contrast, the southern development edge promotes an inward character with higher density terraced forms configured to screen views of the adjacent scrap yard.



