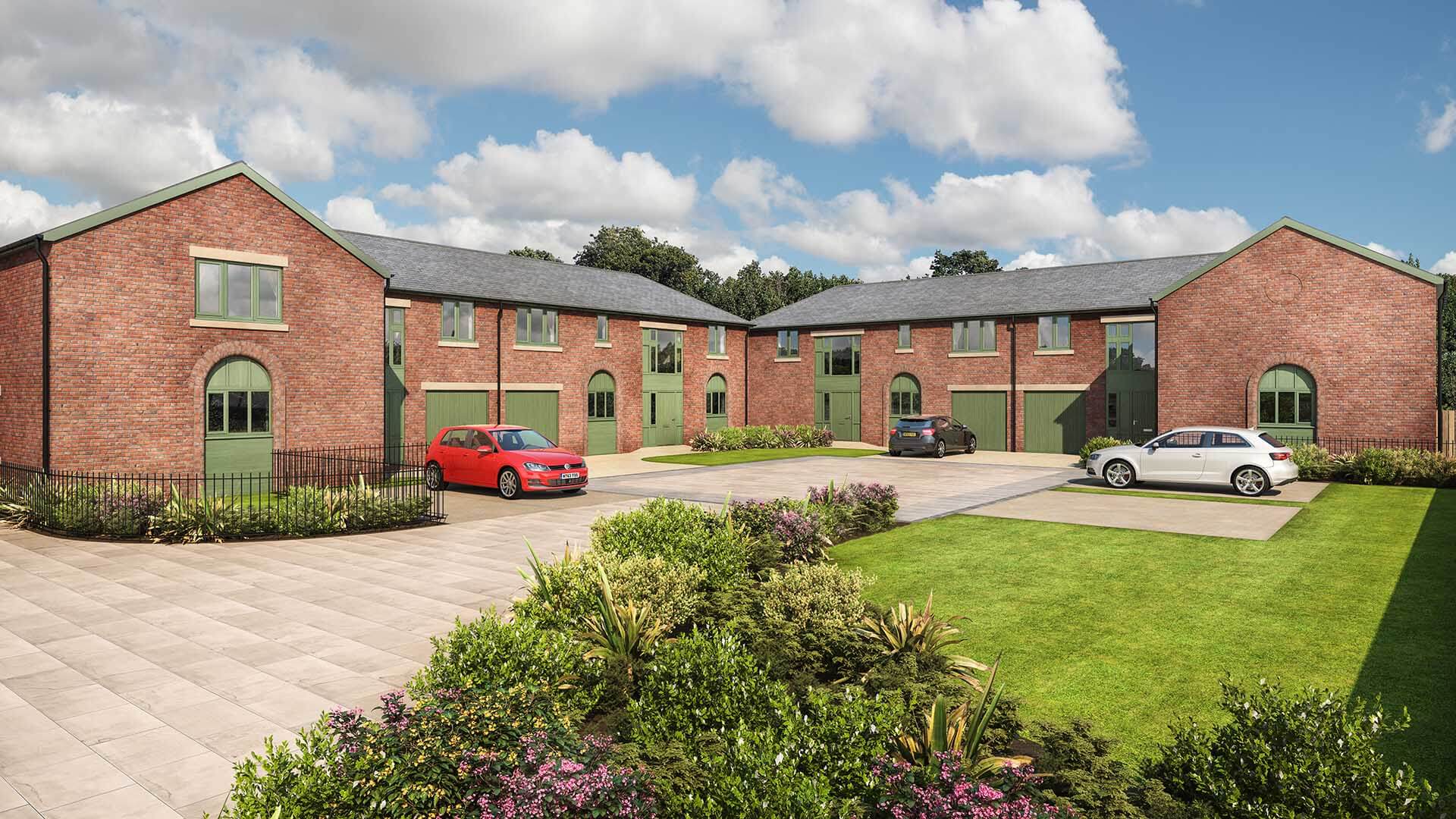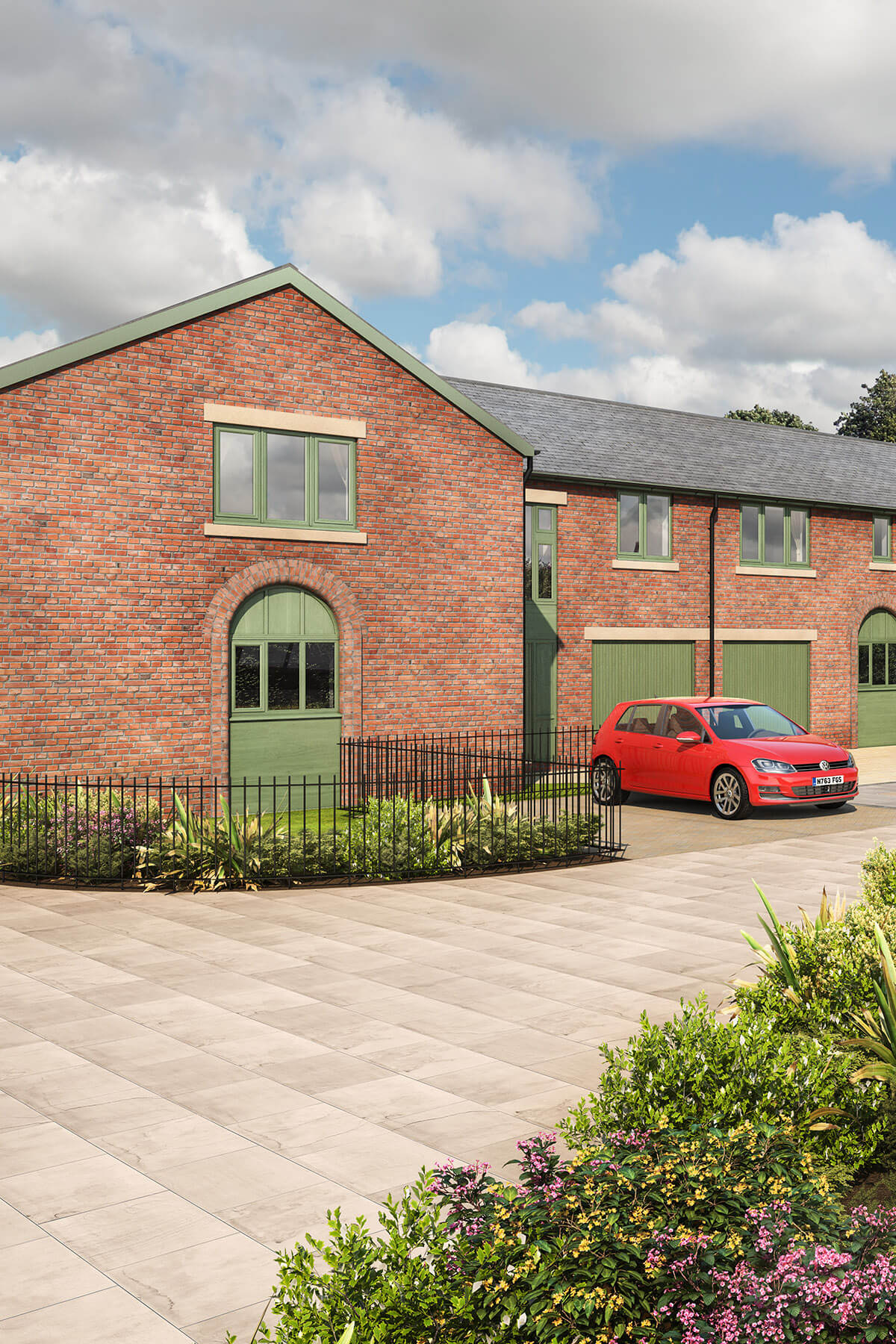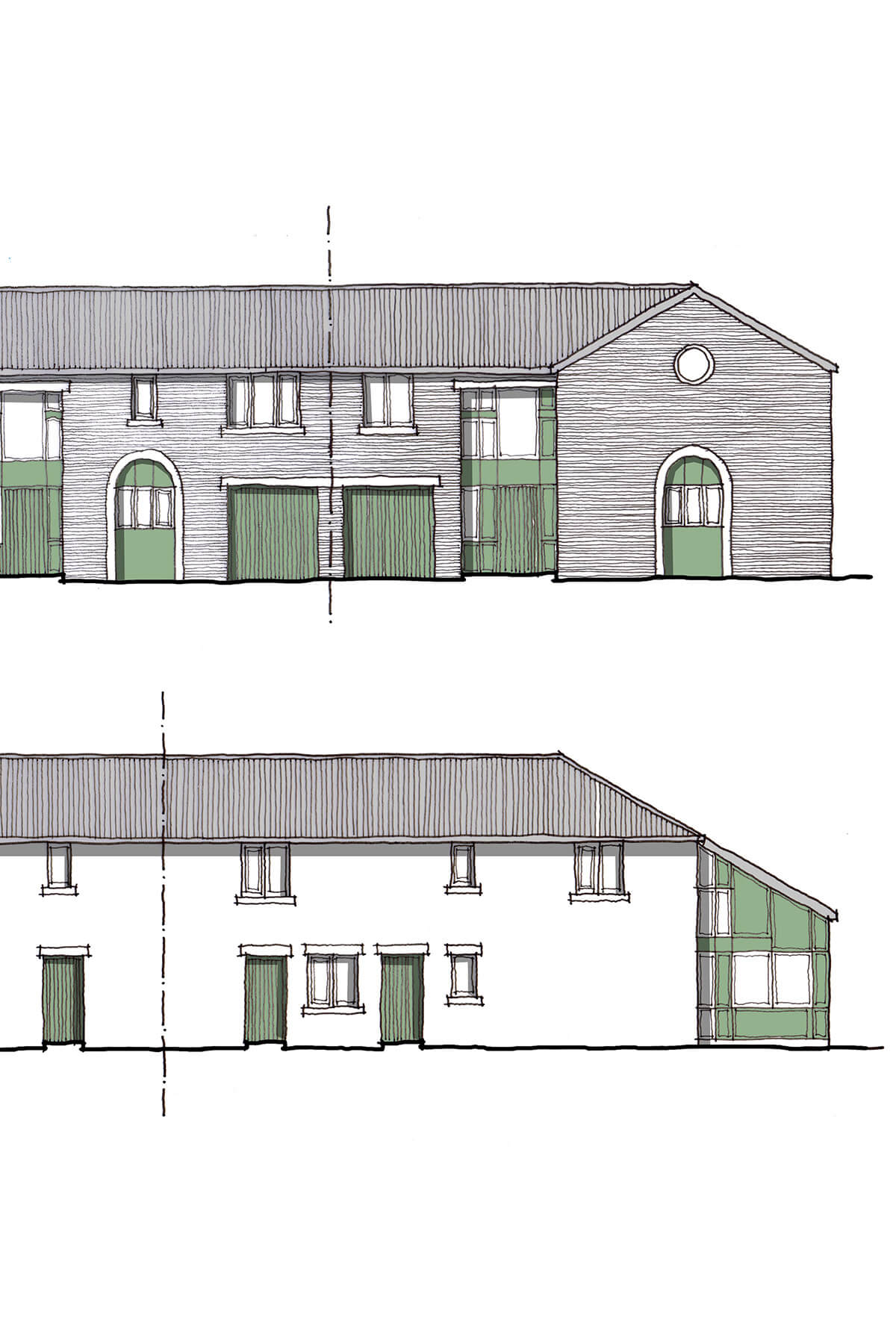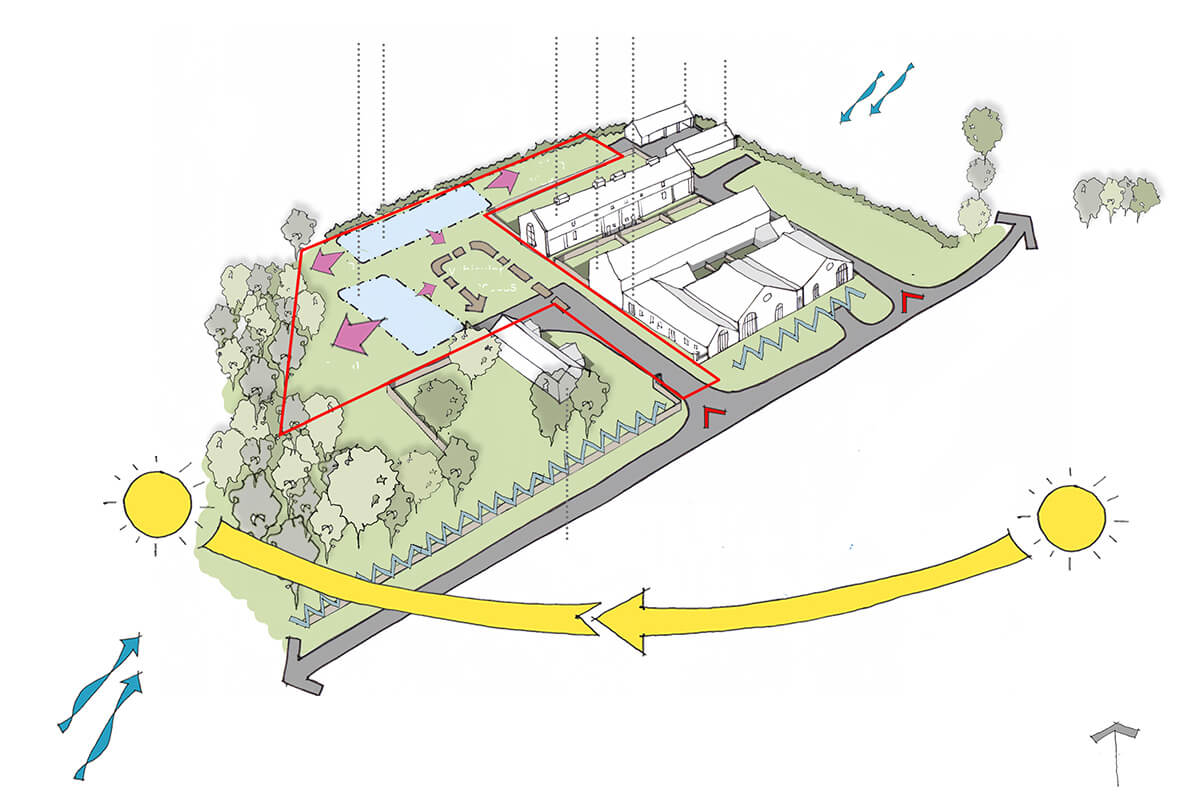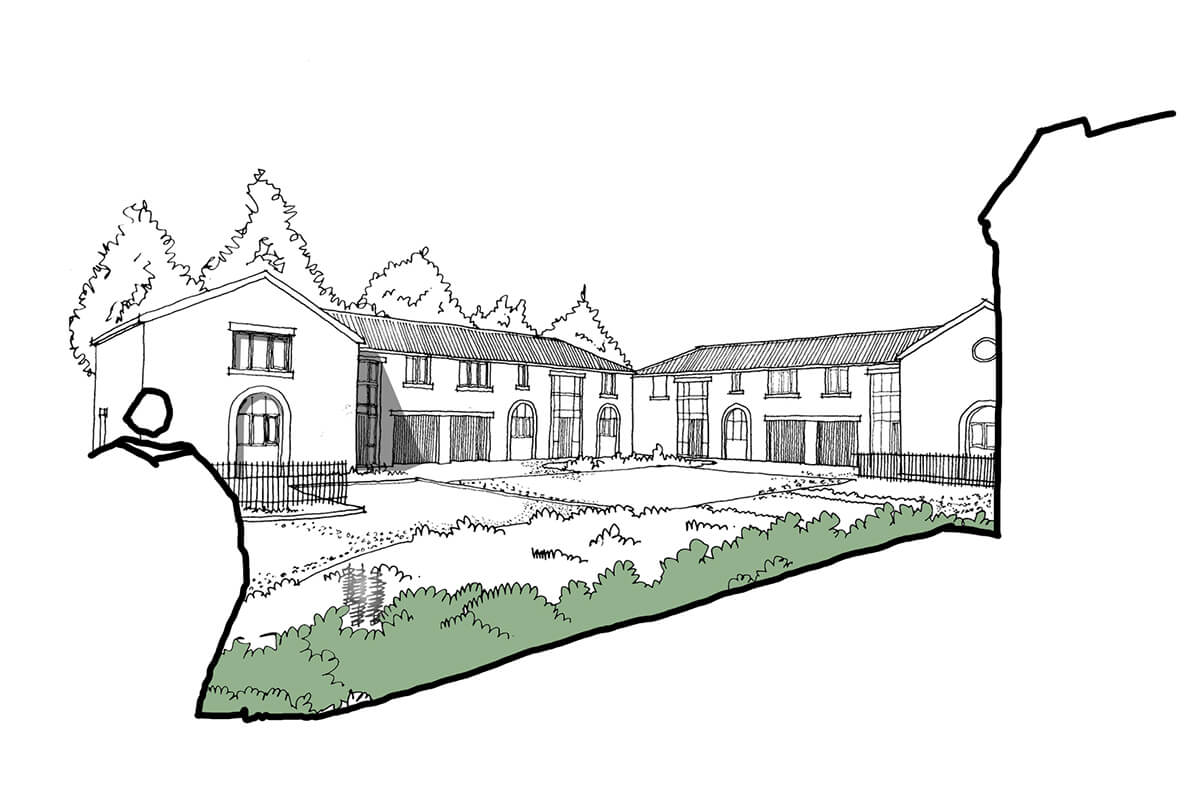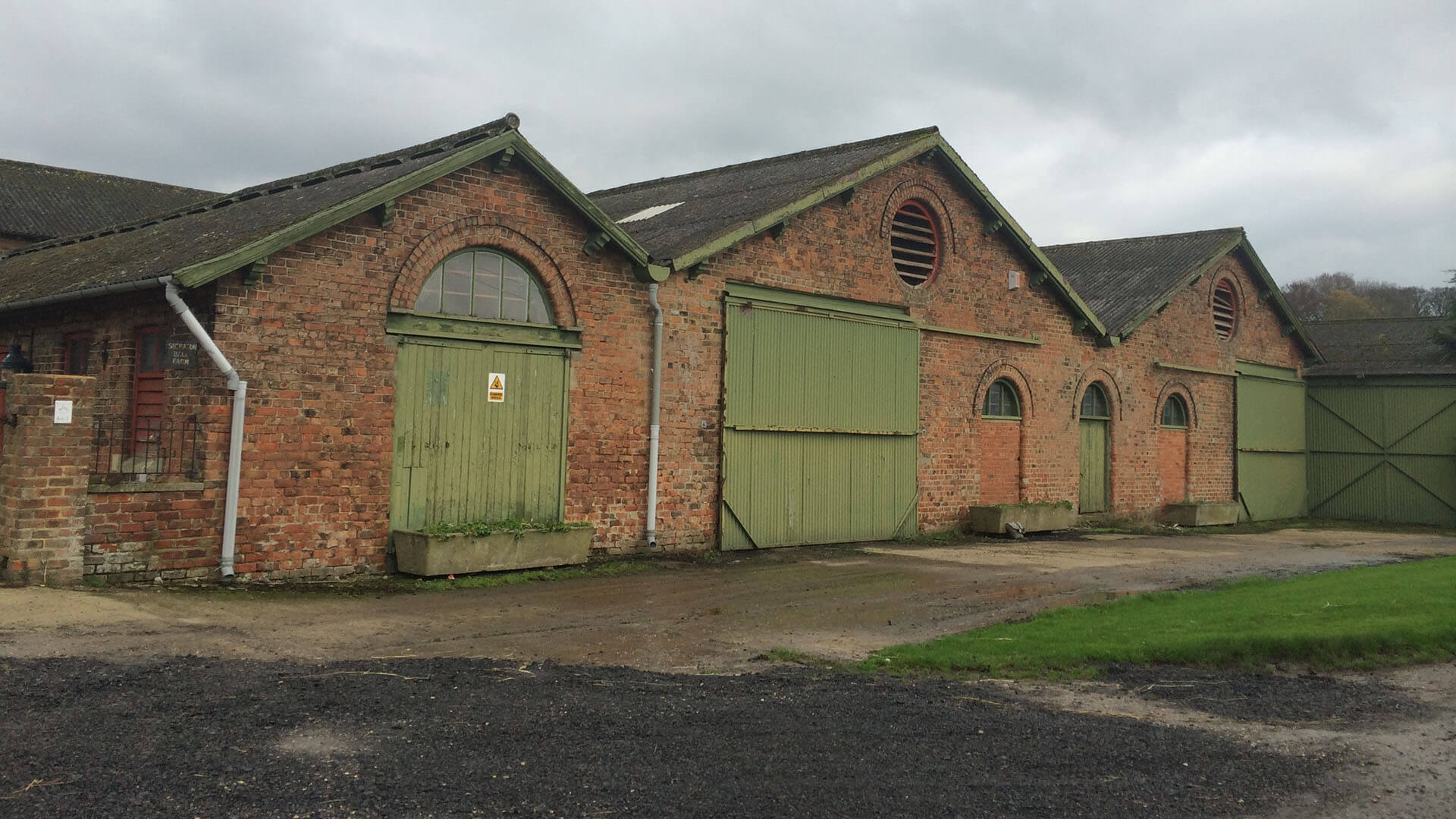Client: Theakston Estates
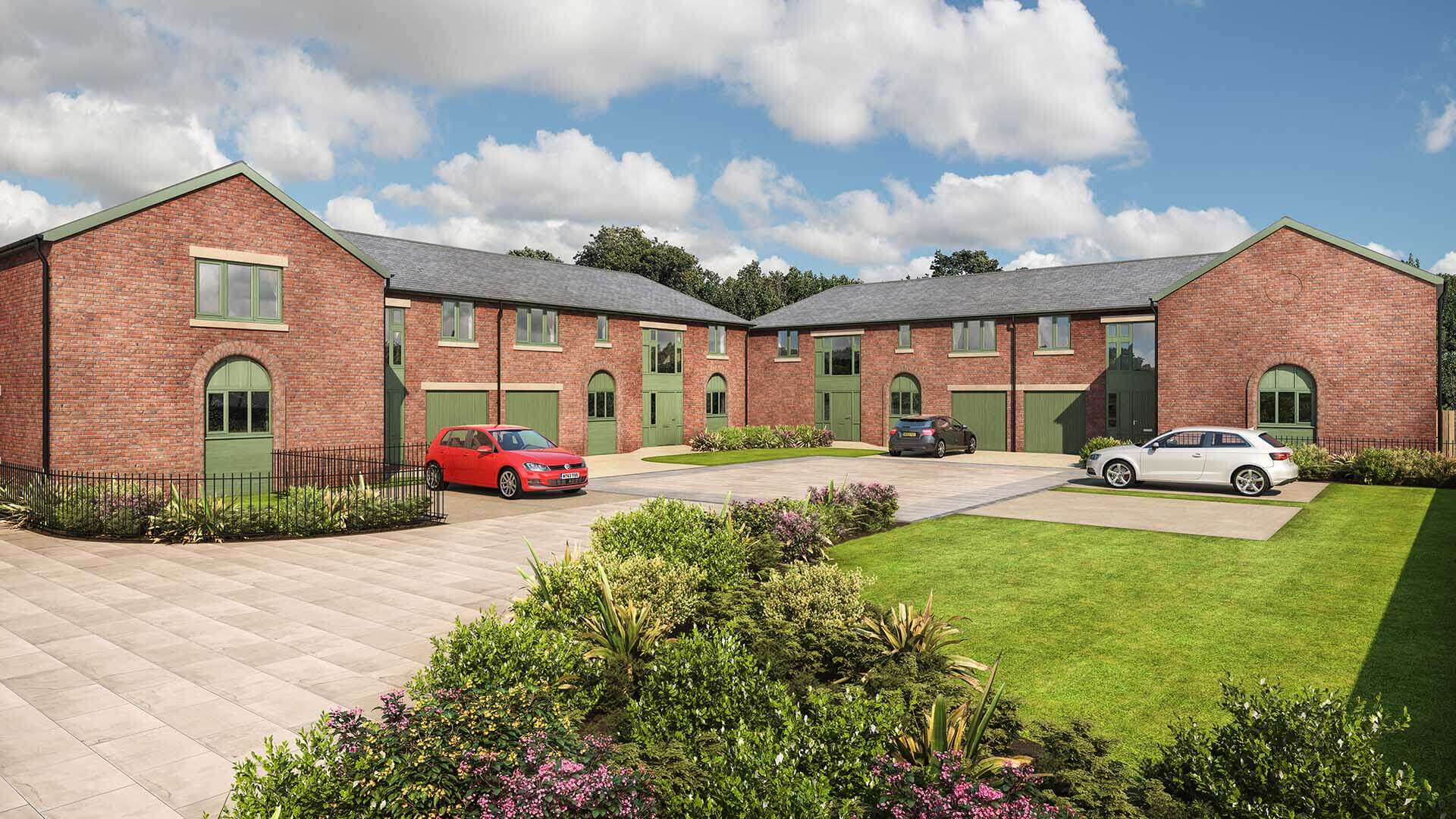
Sheraton Hall 2
Location: Sheraton, Co Durham
Pod were commissioned to look at the possibility of designing 4 new properties within the curtilage of an existing brick barns subject of a previous planning consent. Using the materiality and detailing of the barns as a clear reference point, scheme proposals created a smaller courtyard form, inserted to ensure the amenity of the existing farmhouse and consented scheme were not unduly affected.
The agricultural aesthetic was carried through to the fenestration design and the window and door colouring, allowing the new scheme to mesh successfully within the existing steading curtilage.
