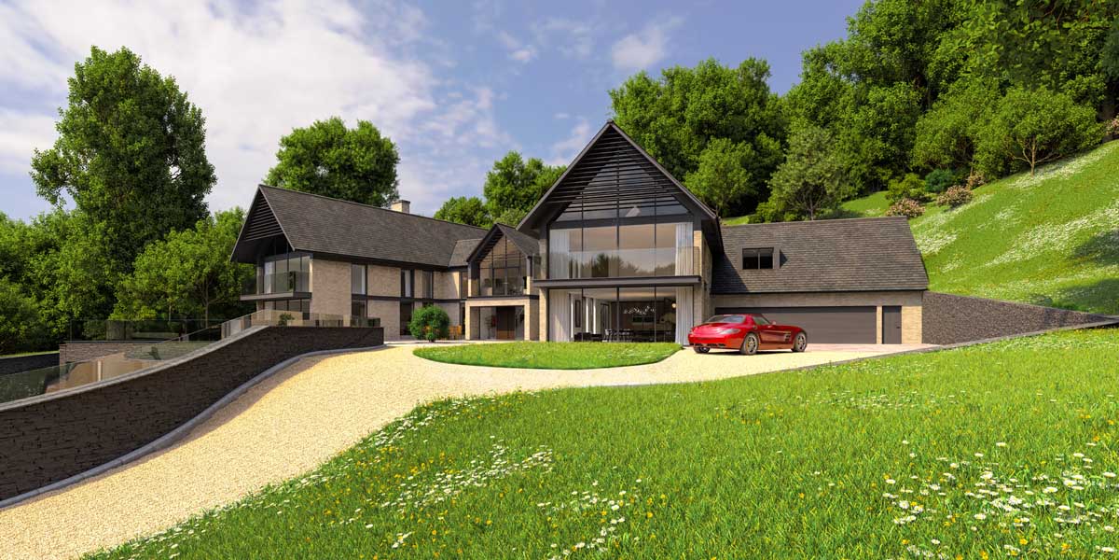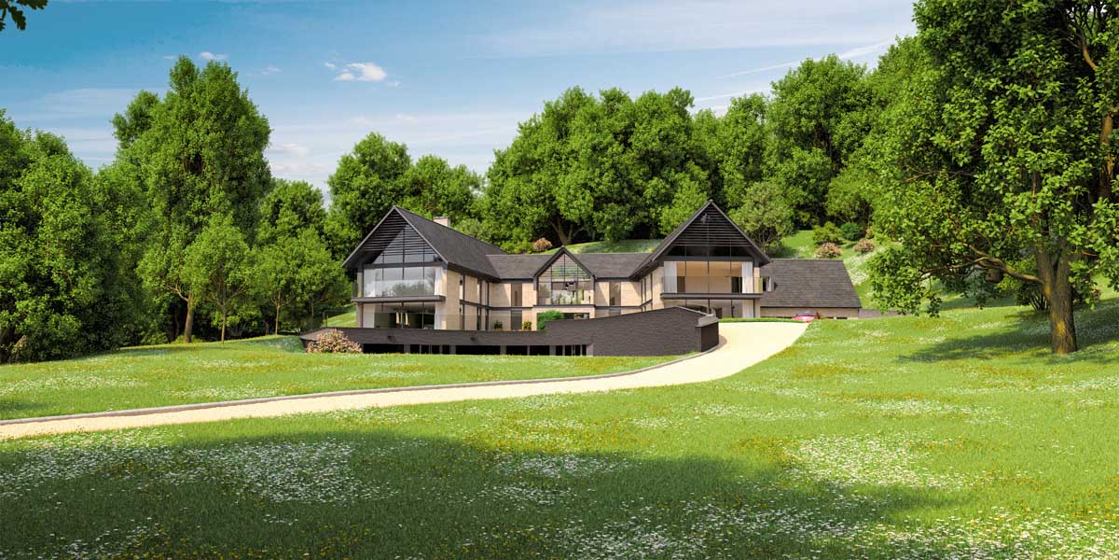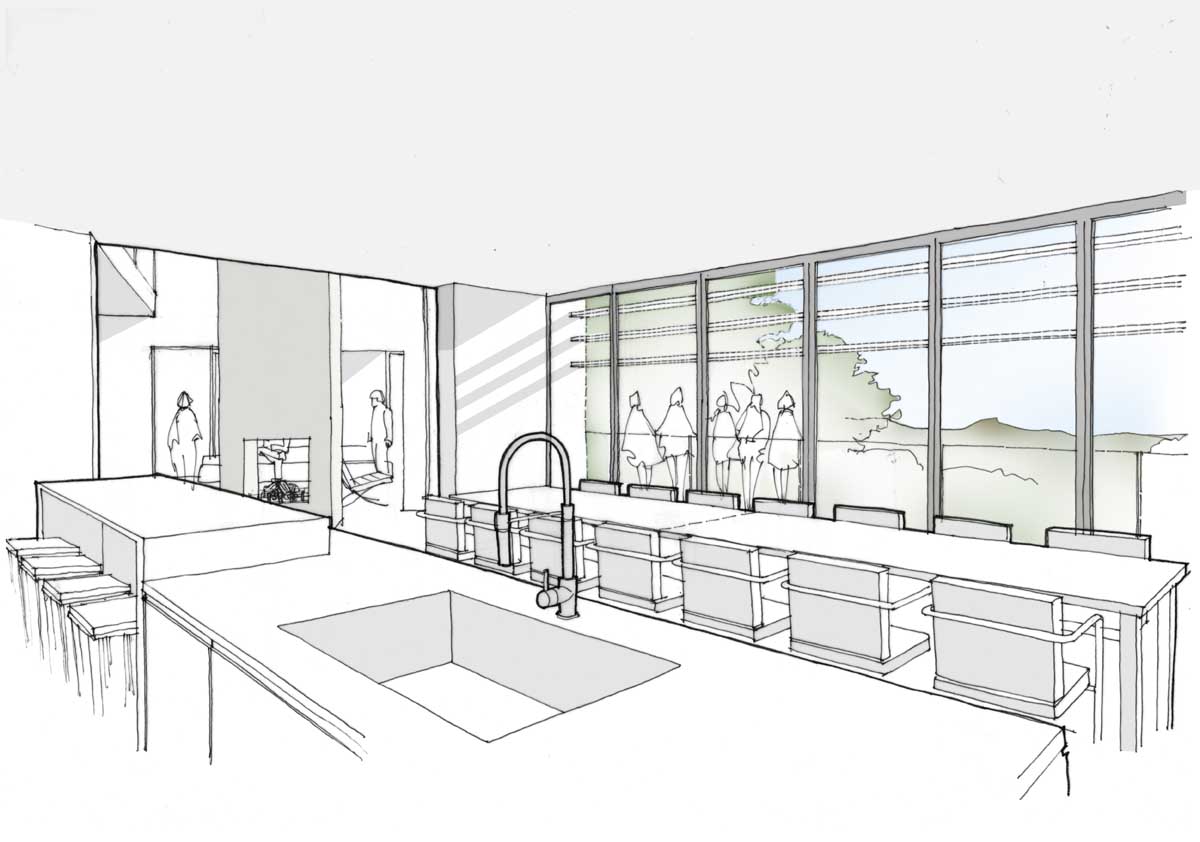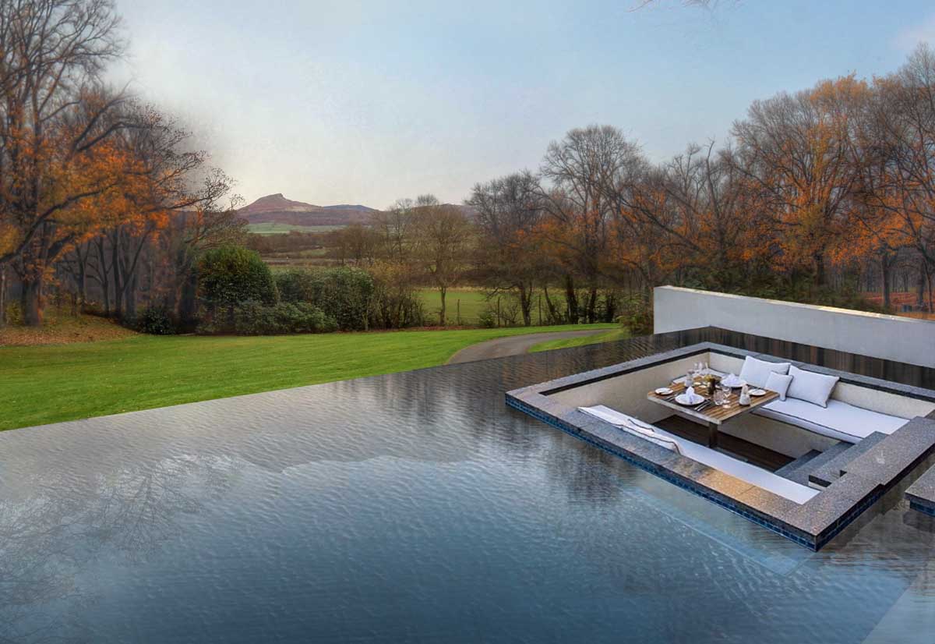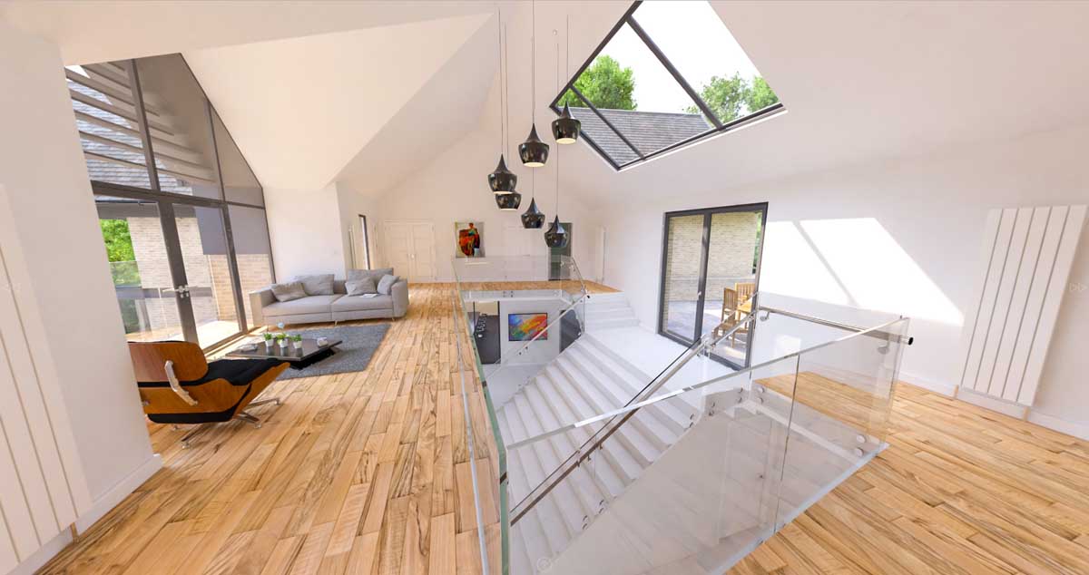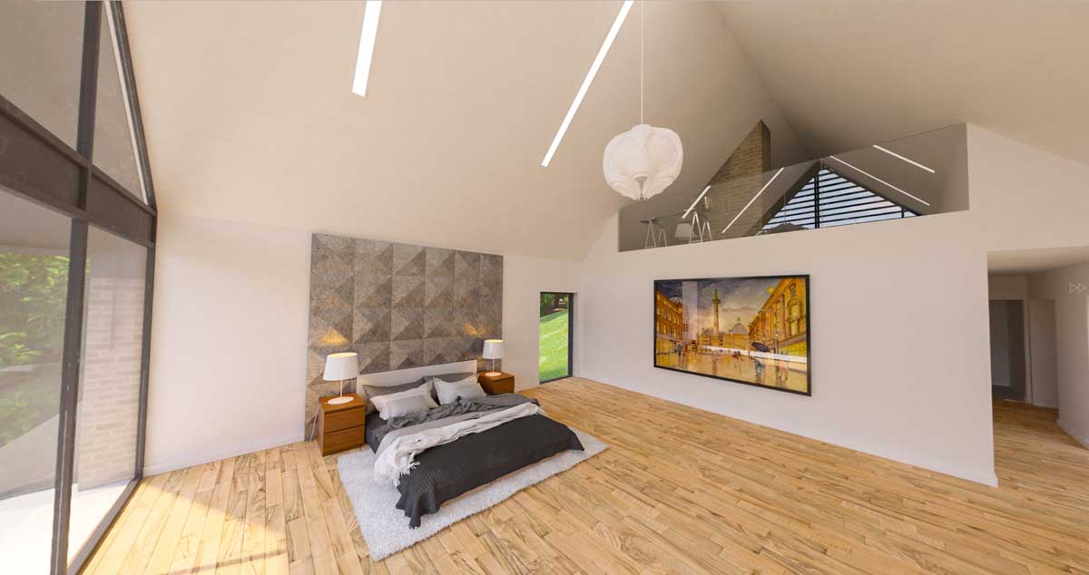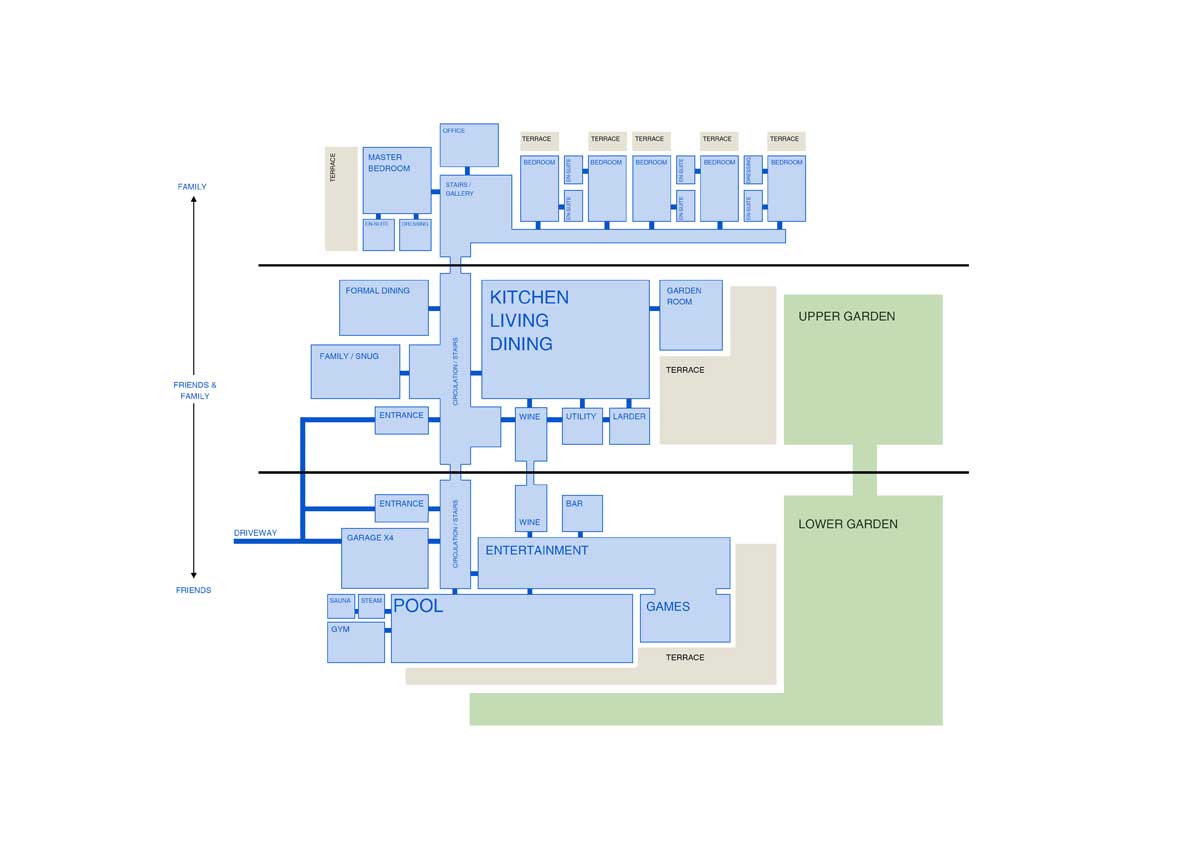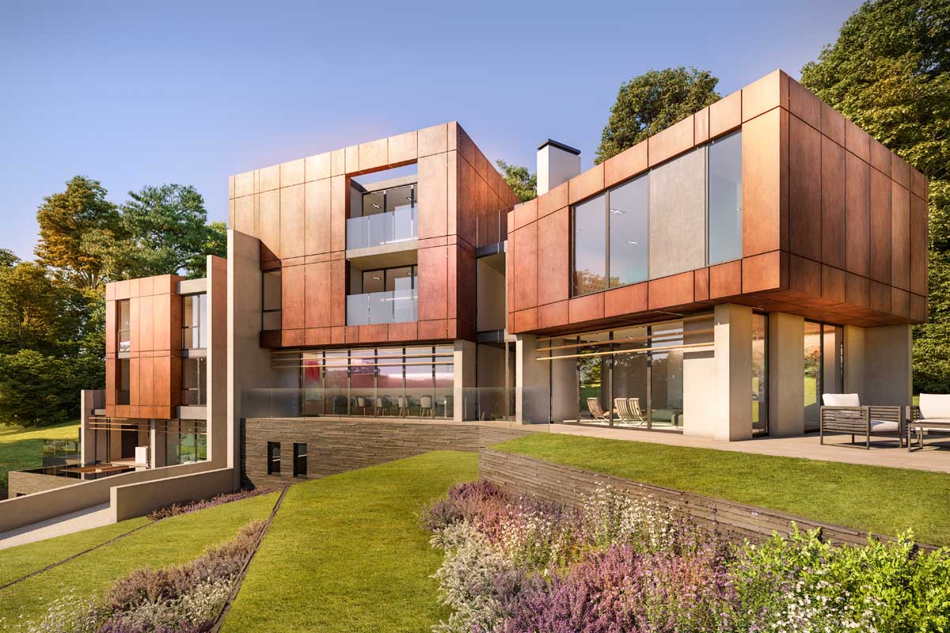Client: Private Client
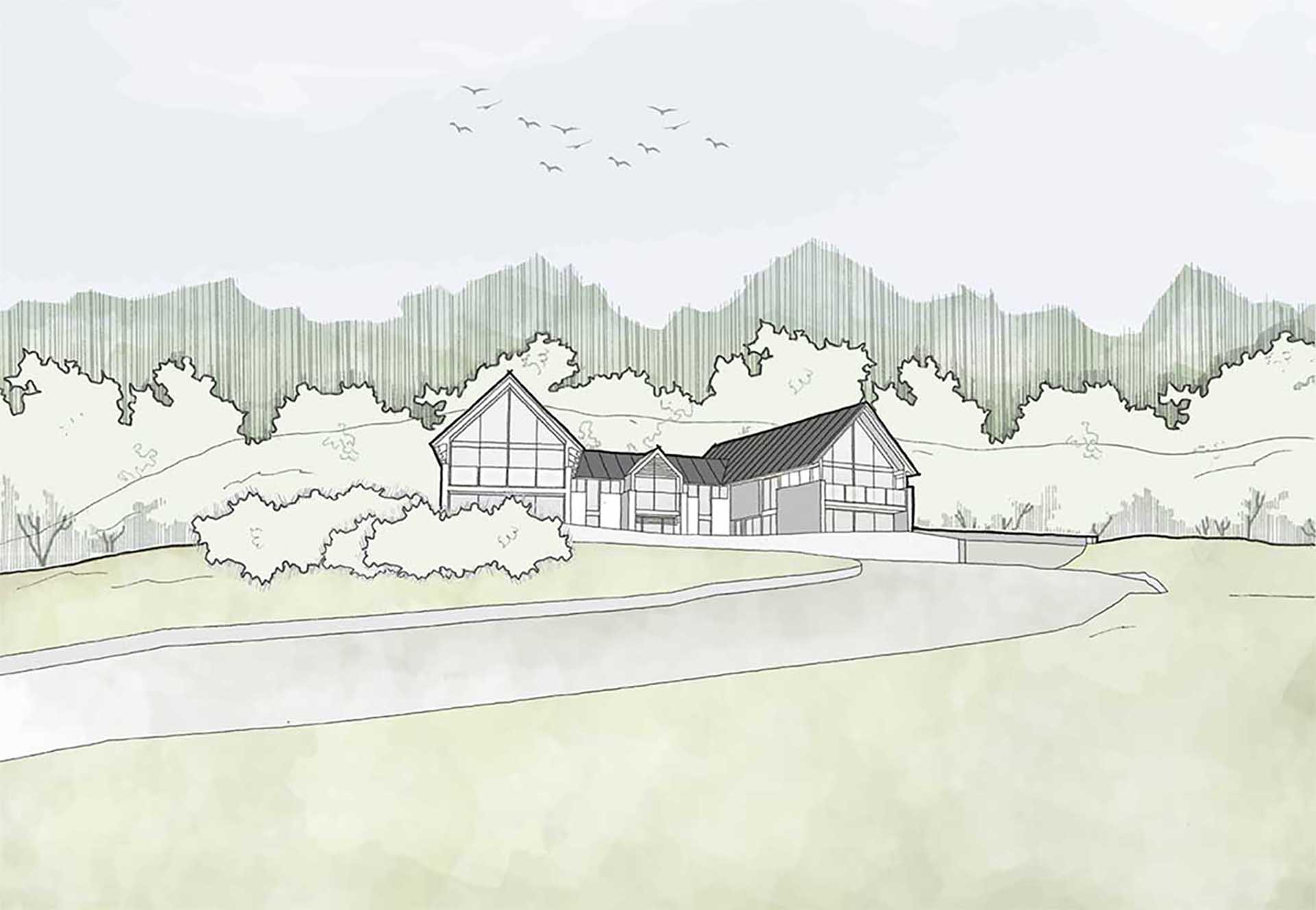
Private House
Location: Middlesbrough
Status: Planning
Unique opportunity to create a modern, progressive home within the Redcar and Cleveland area. The proposals include the demolition of the existing house and replaces it with a home that is designed specifically to capitalise on the steeply sloping site and the stunning long range views. Pod have worked closely with the client and have explored a number of design responses to meet an evolving brief.
The modern design creates a flexible home that can adapt over time to meet the changing needs of the client. Key drivers have been how the house sits on the steeply sloping site and takes advantage of the views south over the North Yorkshire Moors. The design cuts the house into the hillside and utilises stepped terraces to provide sheltered outdoor entertainment areas. This approach reduces the overall mass and enables the dwelling to sit sensitively within the existing clearing.
The design incorporates a restrained palette of materials and large elements of glazing embracing a clean modern aesthetic. Internally the largely symmetrical plan features a grand central stair, atrium and gallery space from which all rooms are accessed.
