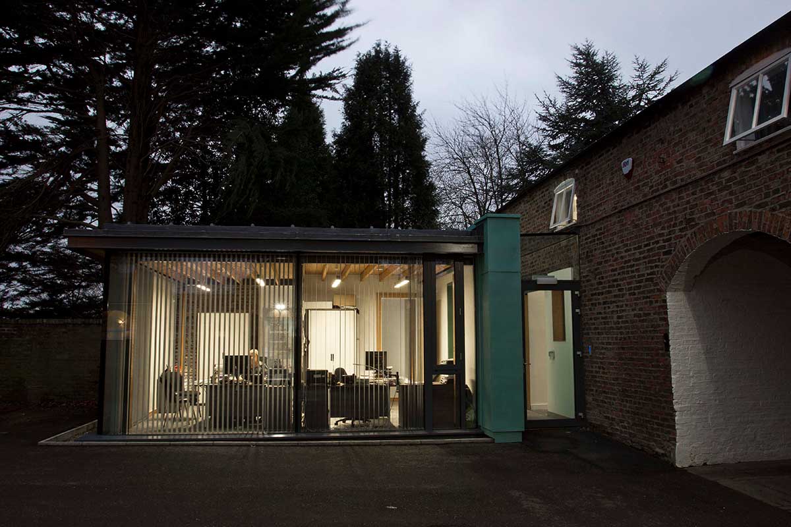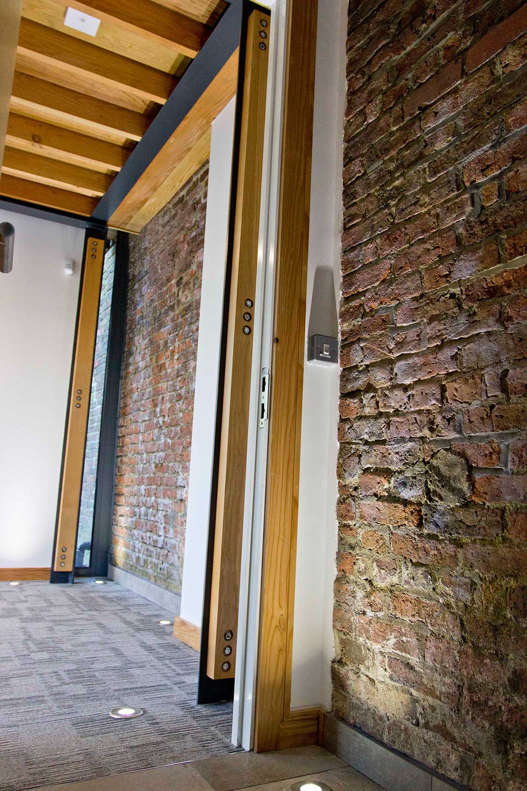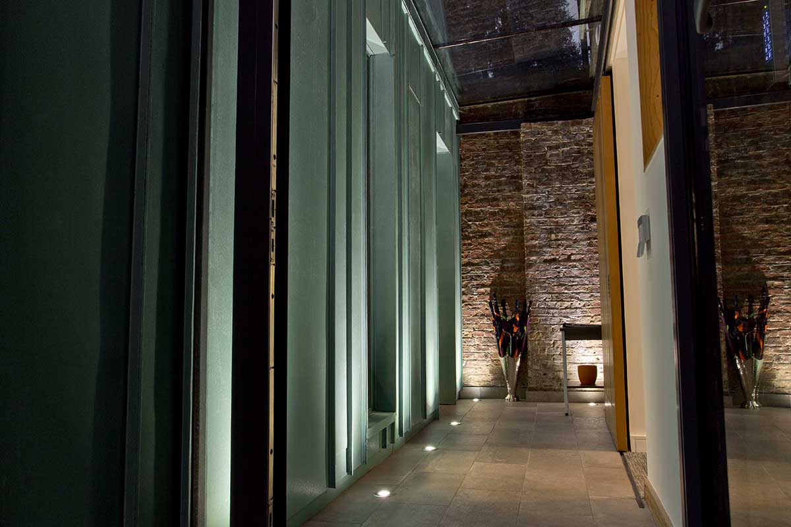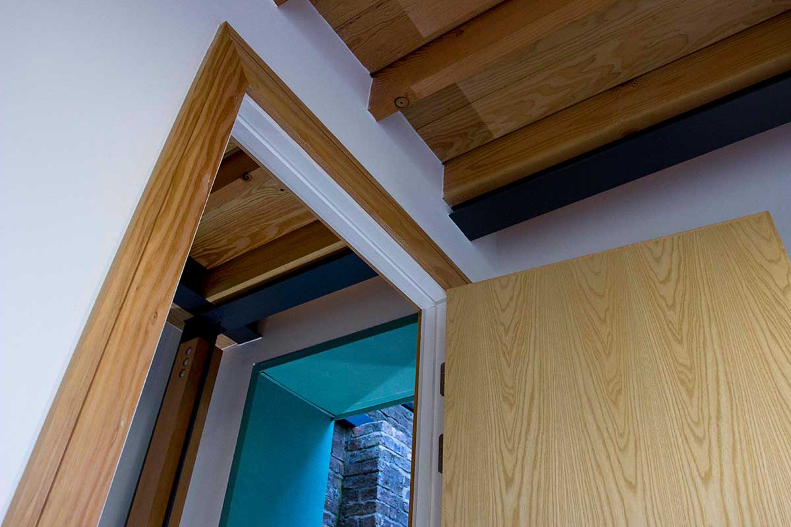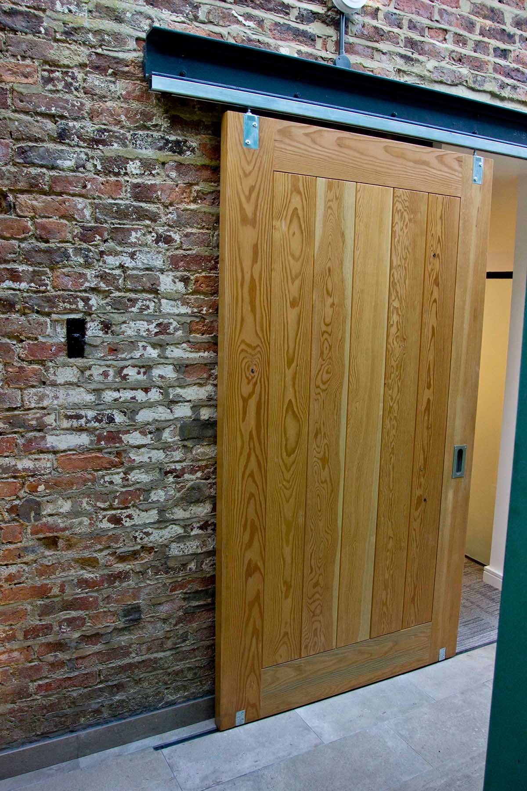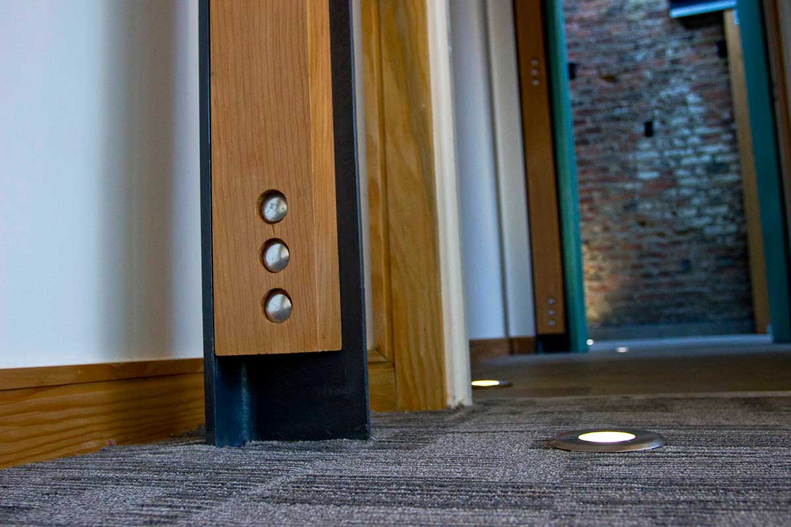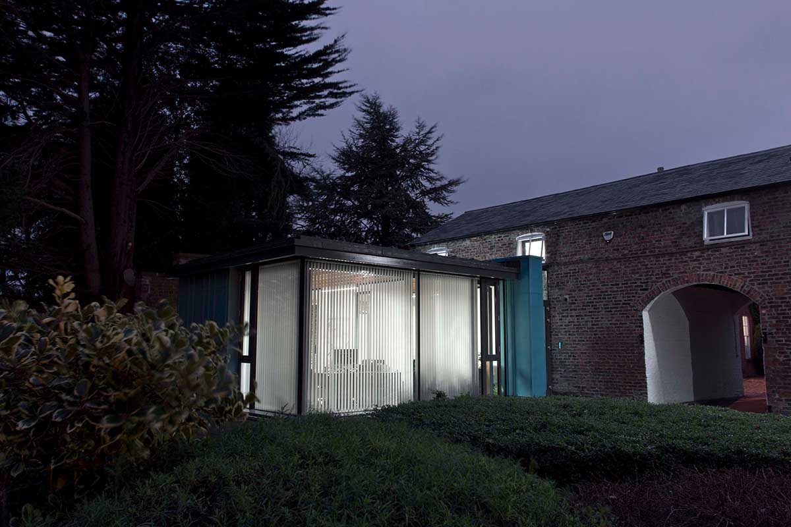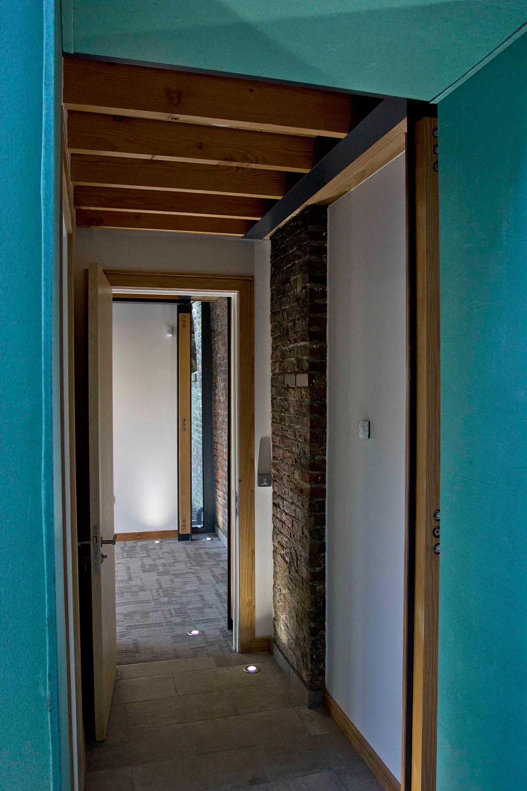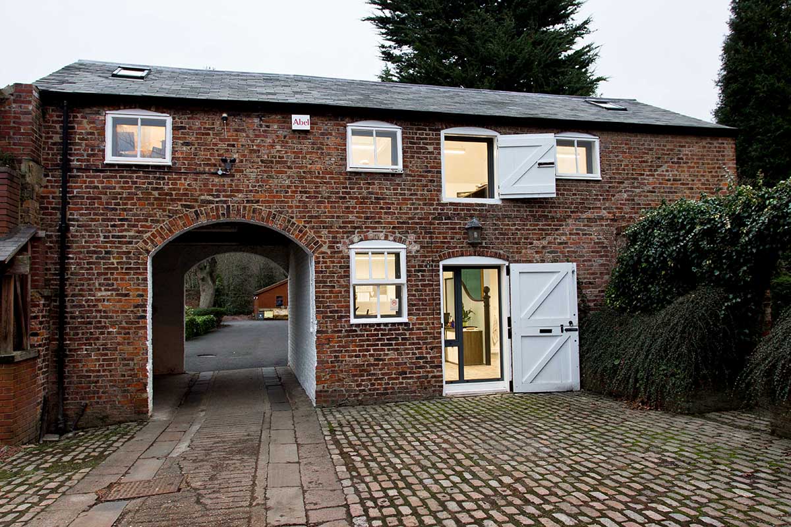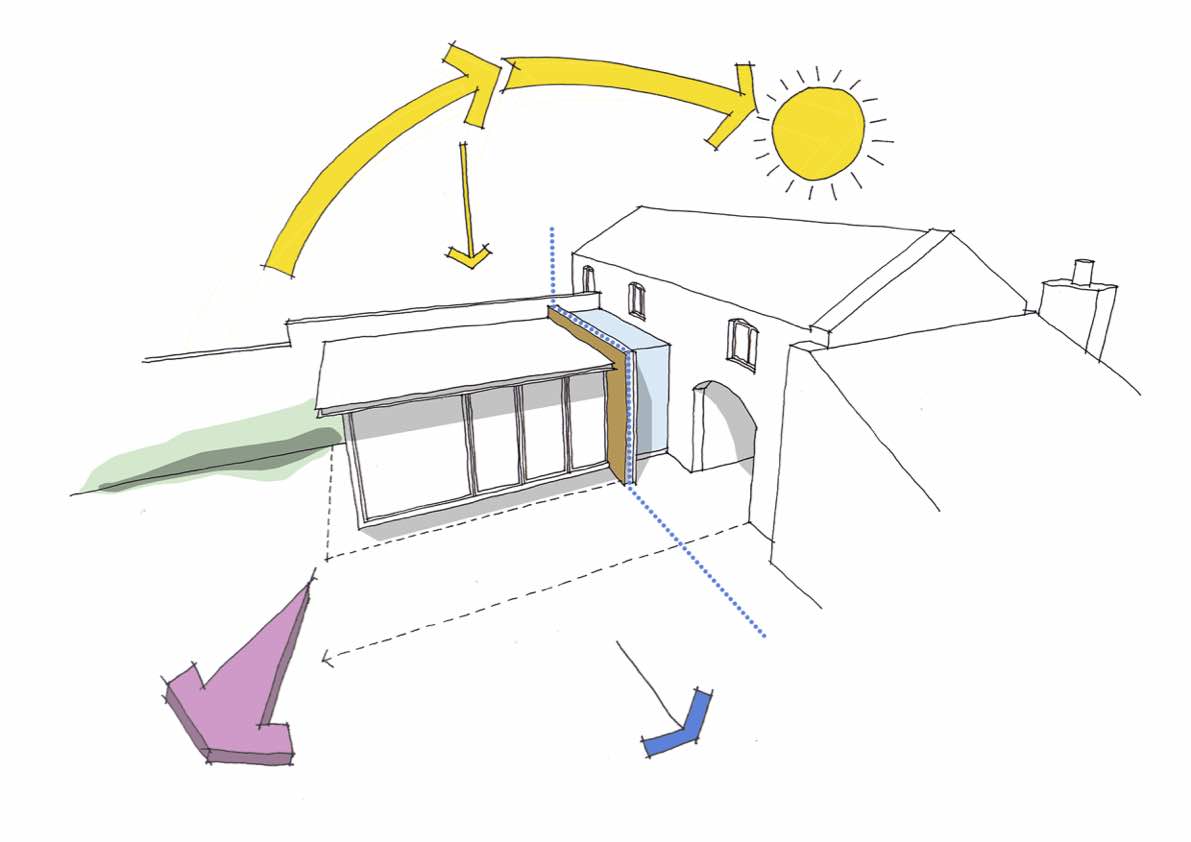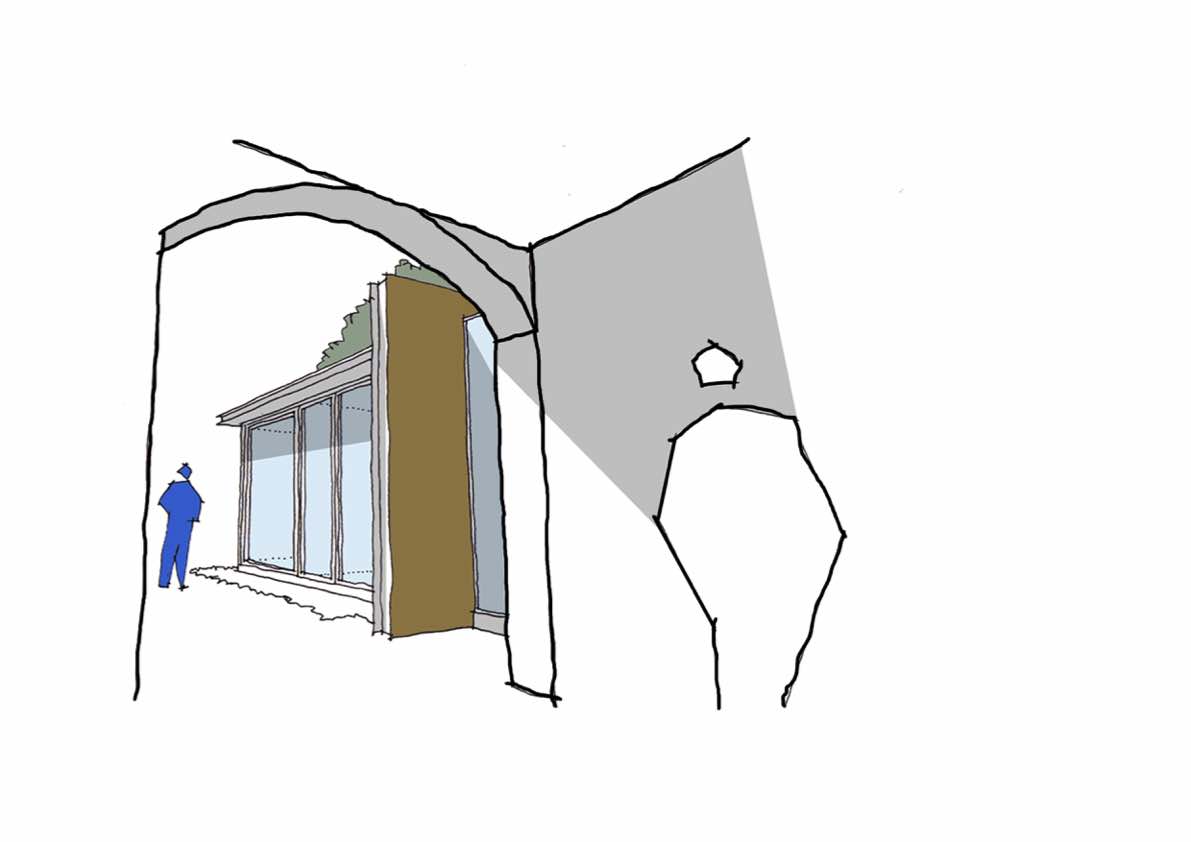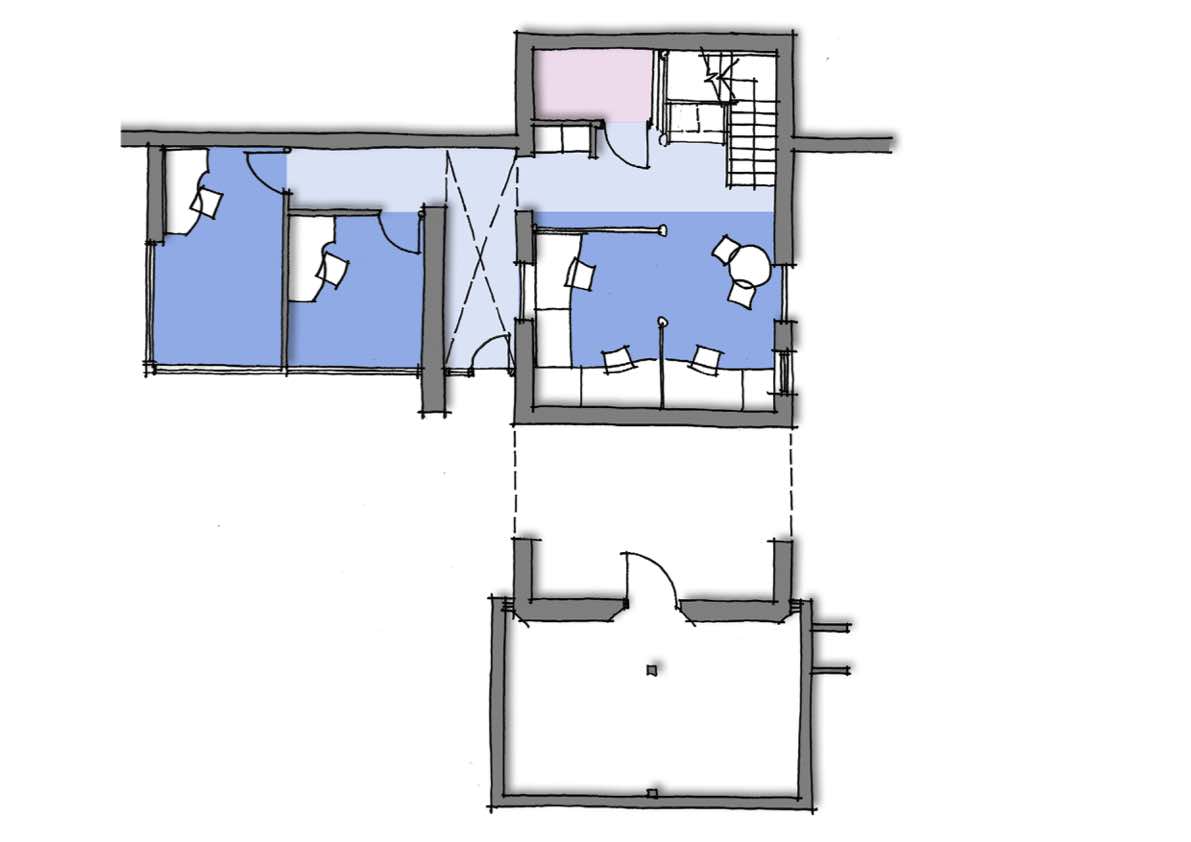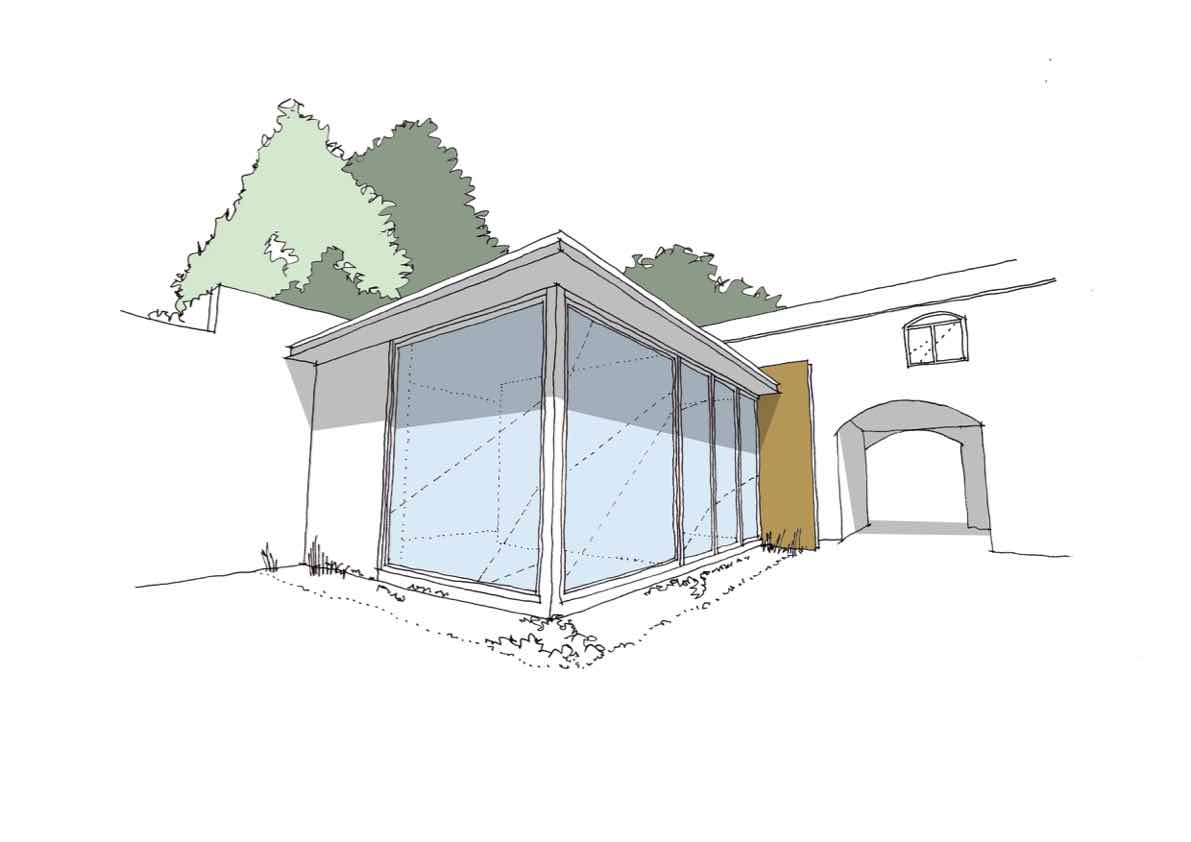Status: Complete
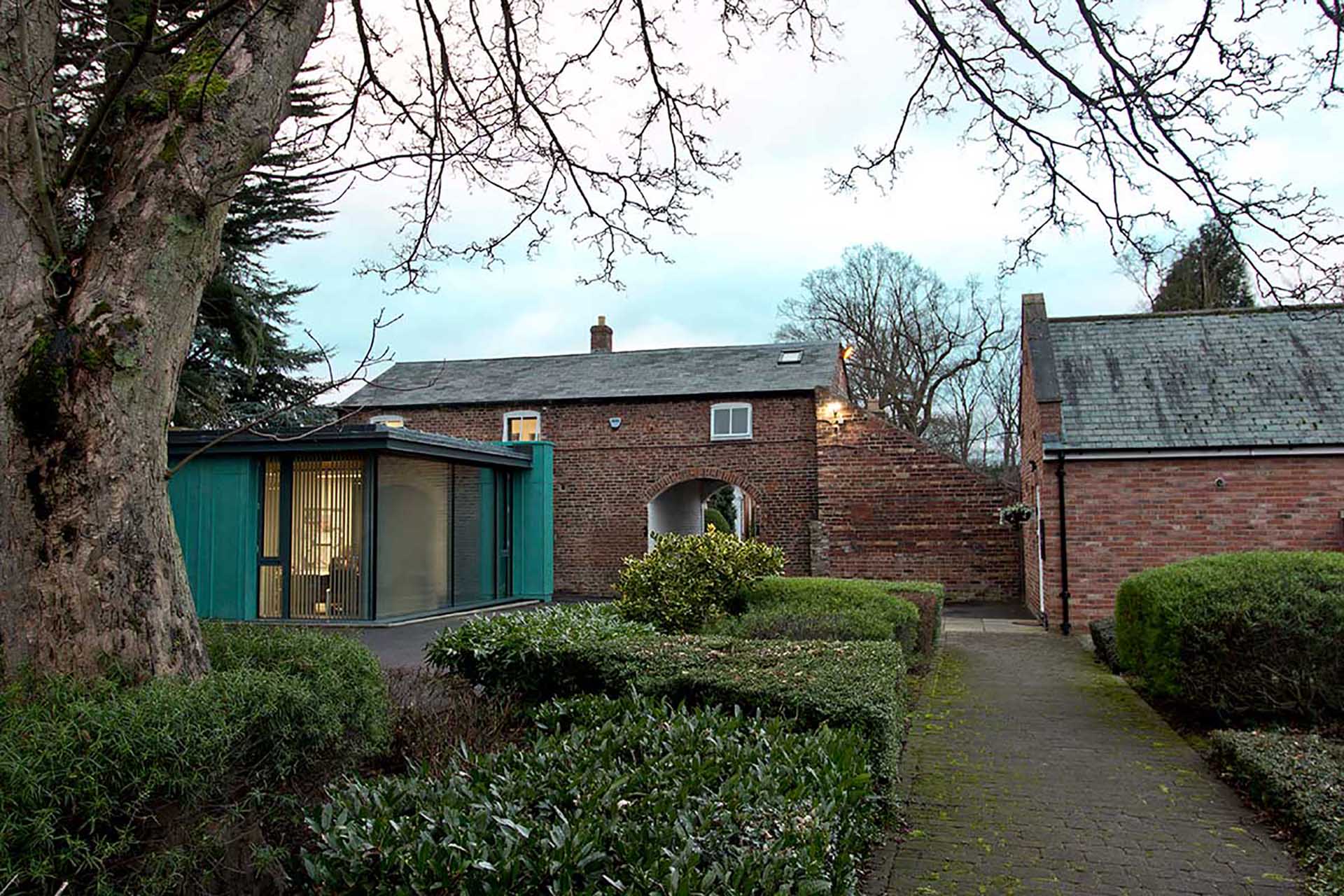
Bellway PLC Head Office Conversion
The client, Bellway PLC engaged POD to look at various options for expanding their current usable workspace within Seaton Burn House. After several workshops exploring and evaluating we developed designs for a conversion of a listed stable block into a two-storey office space with a glazed extension providing both, entrance point and further office spaces.
From the outset we engaged with the Local Authority most notably their conservation team to understand the historical context of the existing building and surrounding site. Researching historical data, it was noted that in 1850 there had been an extension to the stable block, we then located and traced the mortar line, which underpinned the proposal.
Key design decisions were taken very early on in the process, any extension would require separation from the existing building, which was achieved by a glazed entrance and roof, offering not only a very lightweight structure and touch, but also the opportunity to strip back and expose the natural materials of the building. This area was then split by a spine wall of fully oxidised copper.
This material is not only a stark contrast to the existing brick work but also a blend with the various planting surrounding the proposal and wider site.
The use of large areas of glazing provide views over the site but also begin to open the working habits of the client. Cellular offices are desired and whilst these have been provided the openness that the glazing provides, potentially offers a new method of working. Internally all of the existing features where retained and celebrated throughout the scheme.
